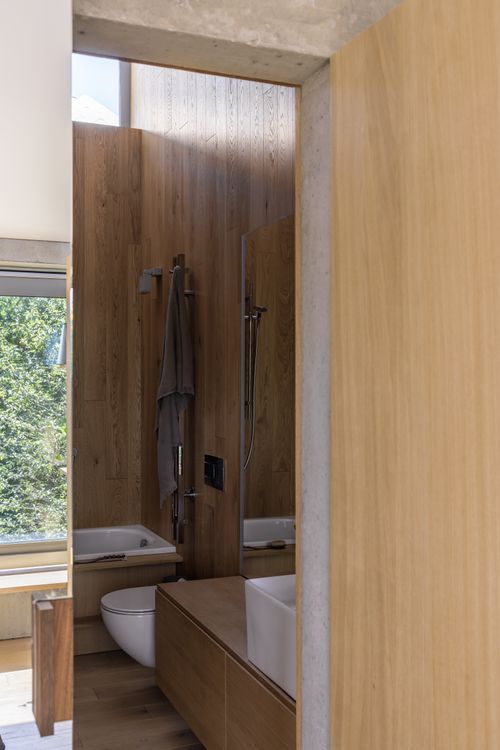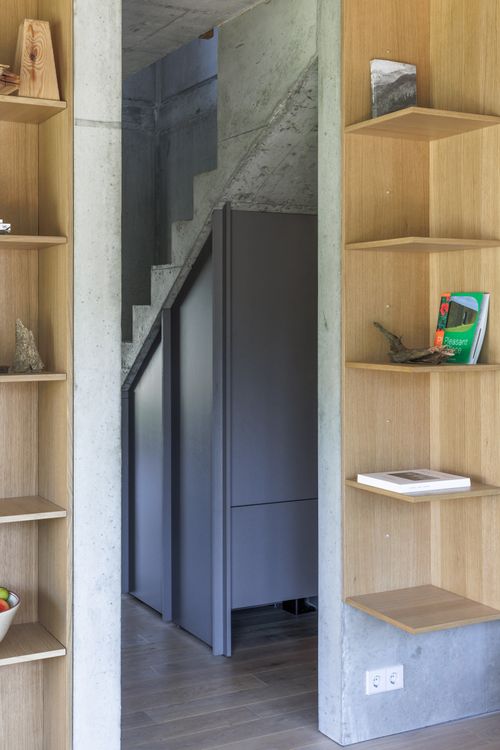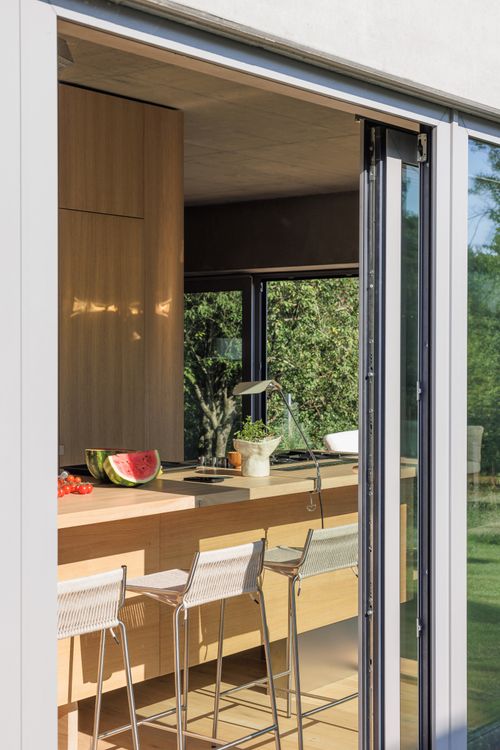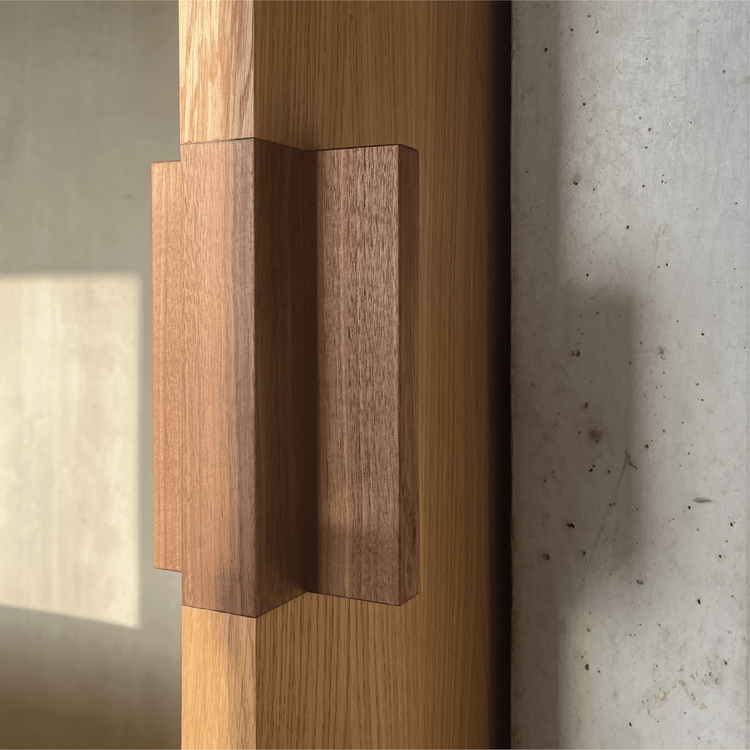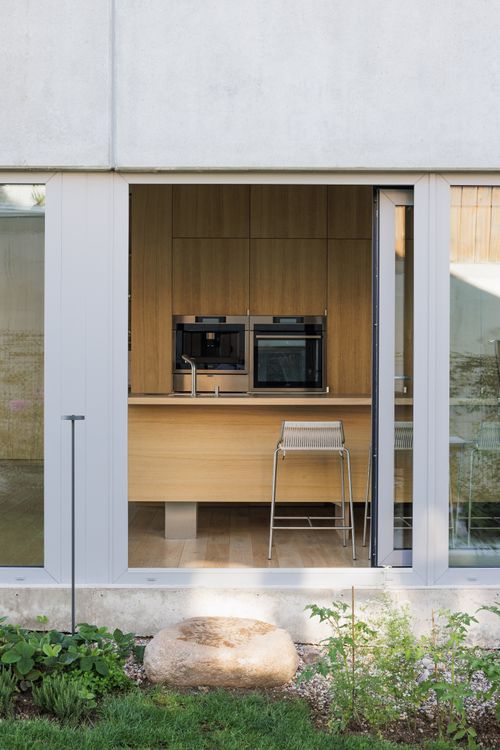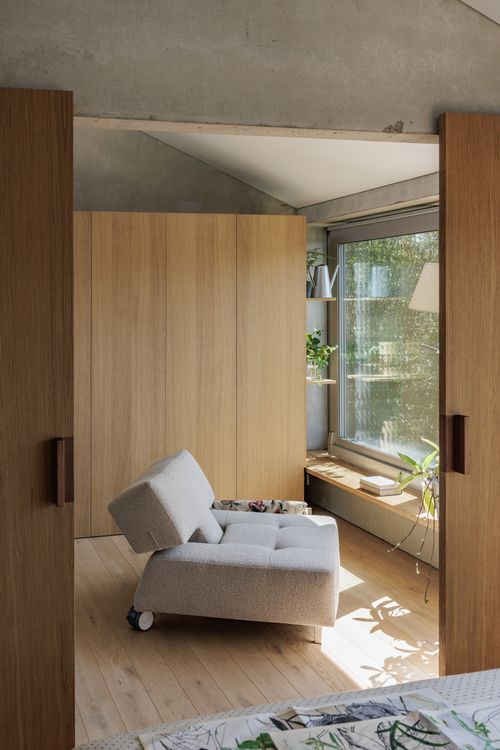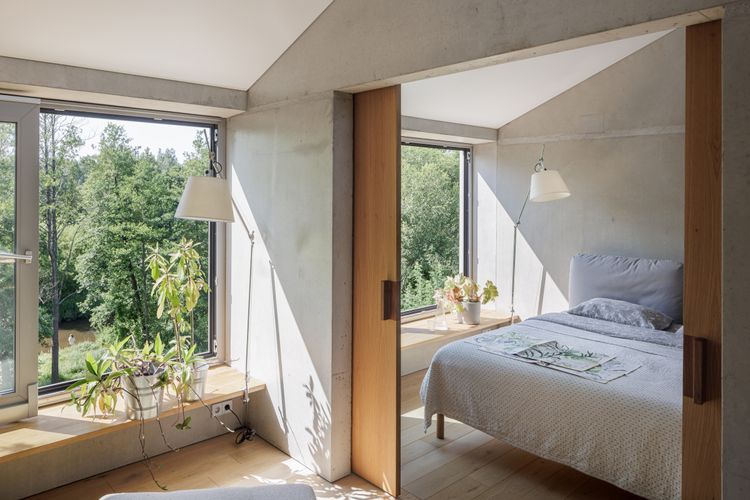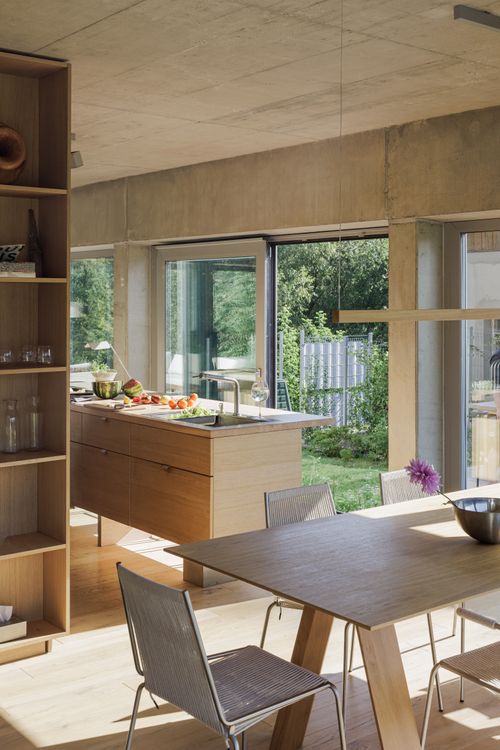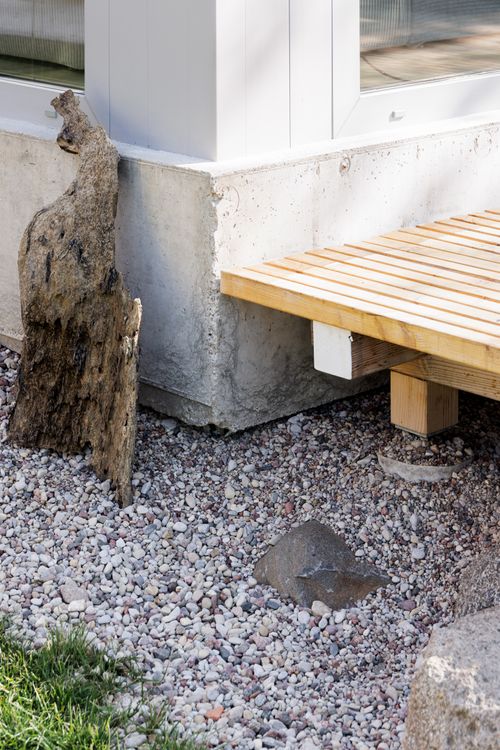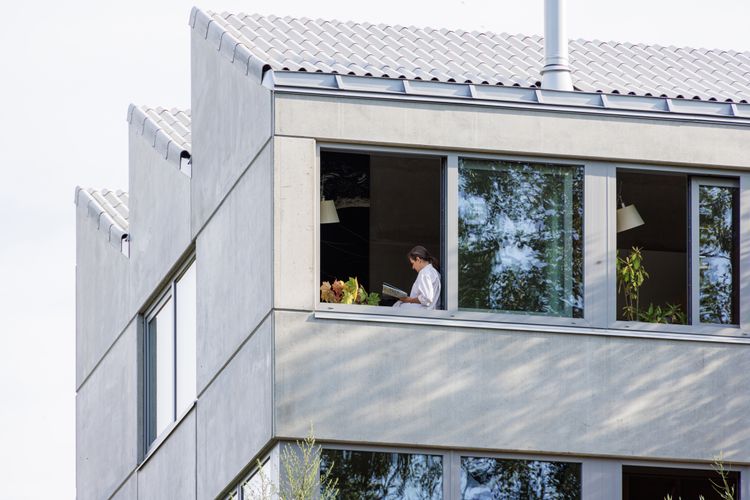
Vila Pramonės gatvėje
Autorius
Case Studio for Architecture (Julija Čiapaitė-Jurevičienė, Karolina Čiplytė)
Nuotraukų autorius
Norbert Tukaj
Metai
2023
LT
Gyvenamasis namas Naujojoje Vilnioje, Pramonės gatvėje, yra kontrastų pilnoje vietoje, kur gyvybingas žalias Vilnelės upės slėnis priartėja prie brutalios gatvės ir geležinkelio infrastruktūros. Čia gyvenamieji namai įsispraudę prie stambiagabaričių, konversijos laukiančių industrinių pastatų. Pastatytas tokioje specifinėje aplinkoje namas gavo industrinės vilos vardą. Namo architektūrai parinktas charakteringas industrinio pastato siluetas, surinktas iš trisluoksnių betoninių liejinių. Išlieta 30 km atstumu nuo statybvietės, namo konstrukcija surinkta vietoje pramonei įprastu greičiu – per 3 savaites, tvariame statybos procese išvengiant perteklinės logistikos ir statybinių atliekų. Namo surinkimas buvo tarsi savotiškas mašinų šokis, kuriam pasibaigus kaminų ir industrinių pastatų panorama pasipildė išraiškinga betonine „karūna“. Betoniniai liejinių paviršiai, palikti kaip sienų apdaila, charakterizuoja namo išorę ir vidaus erdves. Siekiant namų interjerui suteikti jaukumo, visi dažniausiai liečiami paviršiai – baldai, stalviršiai, rankenos, grindys – pagaminti iš betonui kontrastingos itin šiltos ir natūralios medžiagos – medienos. Laisvo plano erdvės užlietos natūralia šviesa, sklindančia per didelius langus ir stoglangius, o ribos tarp vidaus ir išorės pranyksta atvėrus vitrinas į lauko terasą su vaizdu į žalią Vilnelės slėnį.
EN
The house in Naujoji Vilnia, Pramonės street, is located in a place full of contrasts, where the vibrant green valley of the Vilnelė river approaches the brutalist infrastructure of the street and railway. Here, residential houses are nestled alongside bulky industrial buildings awaiting conversion. Built in such a specific environment, the house has earned the name of industrial villa. The architecture of the house is based on the characteristic silhouette of an industrial building, assembled from three-layer concrete castings. Cast within 30 km of the construction site, the house structure was assembled on site at the industry’s usual speed – in 3 weeks and using a sustainable construction process that avoids excessive logistics and construction waste. The assembly of the house was a kind of machine dance, and at the end the panorama of chimneys and industrial buildings was enriched by an expressive concrete “crown”. The concrete surfaces of the castings, left as wall finishes, characterise the exterior and interior spaces of the house. In order to add a cosy touch to the interior of the home, all the surfaces that are most often touched, such as furniture, worktops, handles, floors, are made of wood, a very warm and natural material that contrasts with concrete. The open-plan spaces are flooded with natural light through large windows and skylights, while the boundaries between inside and outside are blurred by the opening of the display windows onto an outdoor terrace overlooking the green Vilnelė valley.








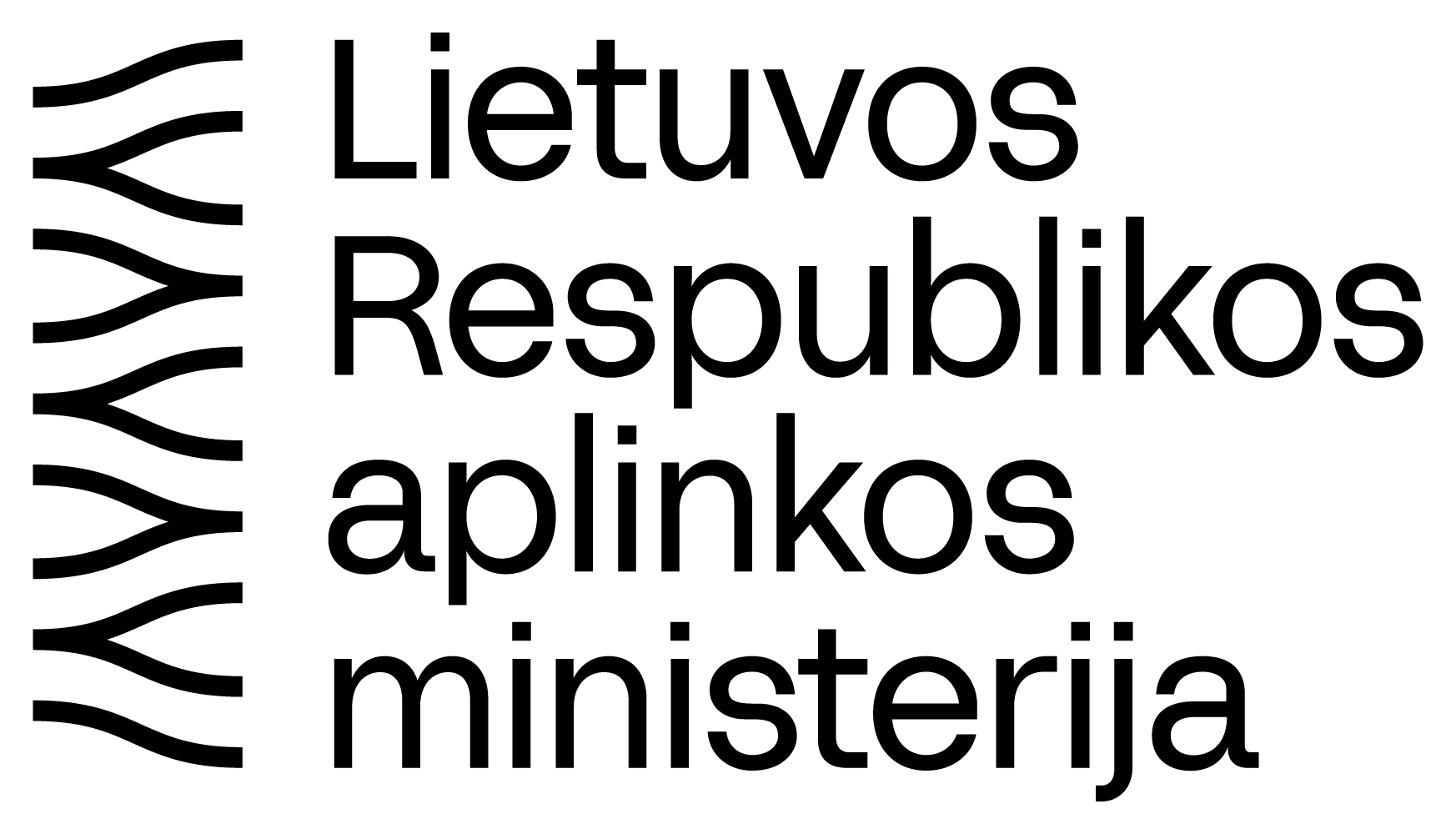







Prenumeruoti!
Nepraleiskite svarbiausių naujienų
Kontaktai
Įm. kodas: 300781534Įregistruota LR įmonių registre, registro tvarkytojas:Valstybės įmonė Registrų centras
lrytas.lt redakcija news@lrytas.ltPranešimai apie techninius nesklandumuswebmaster@lrytas.lt
Kopijuoti, dauginti, platinti galima tik gavus raštišką UAB „Lrytas“ sutikimą.
