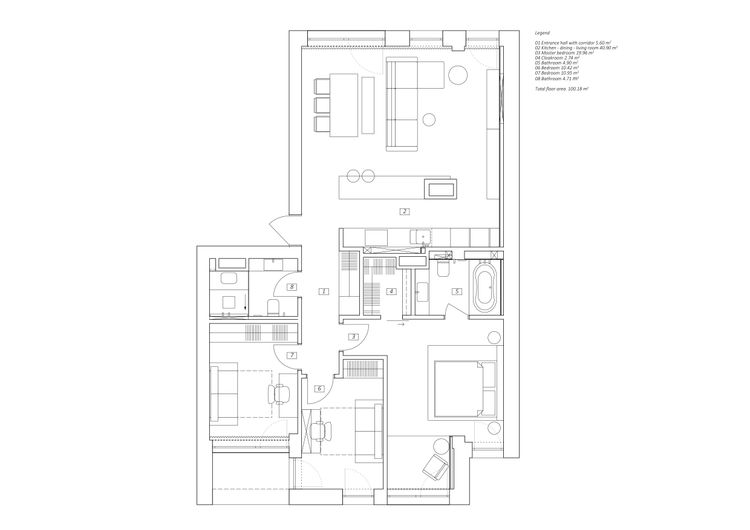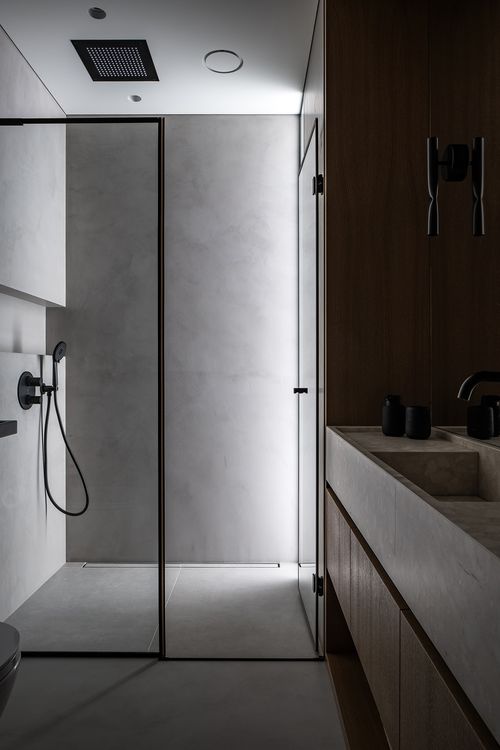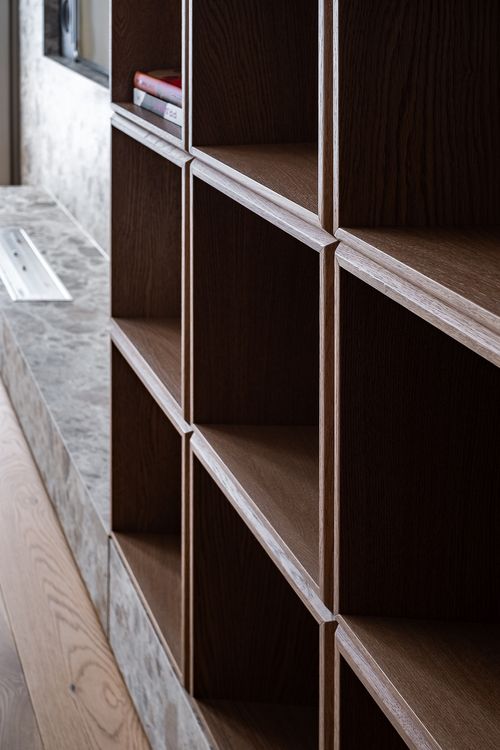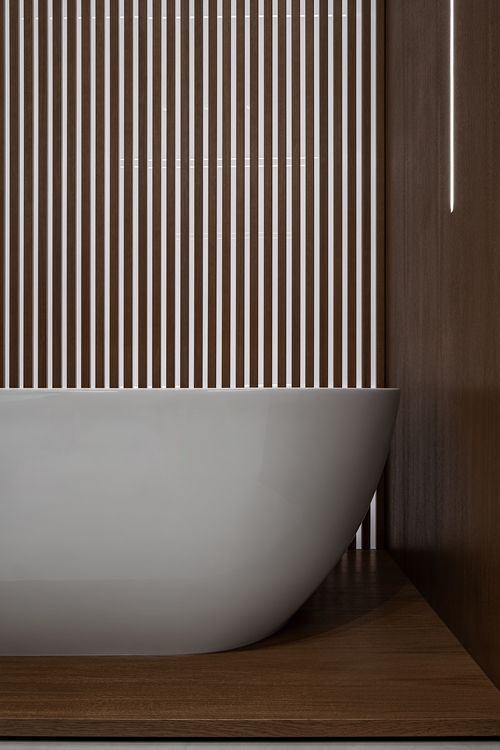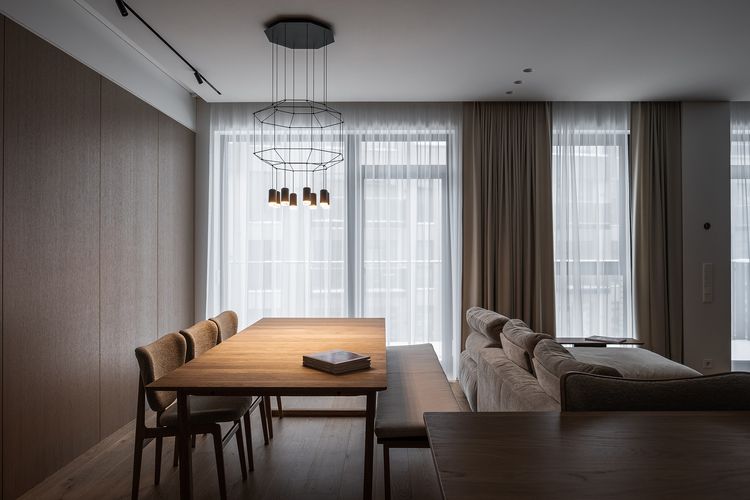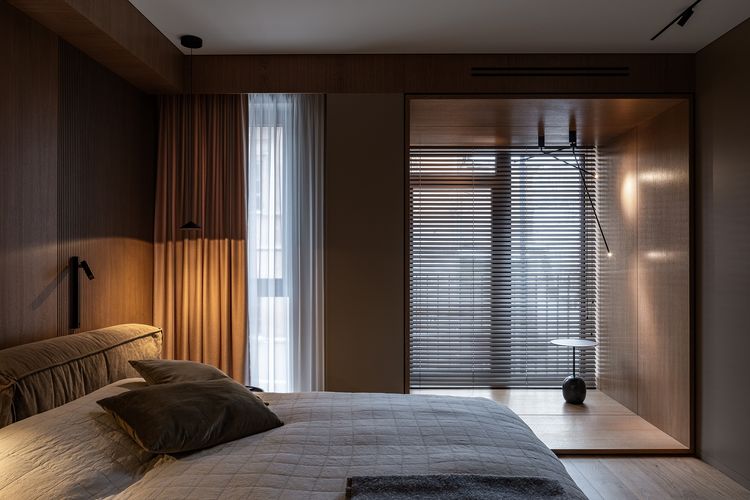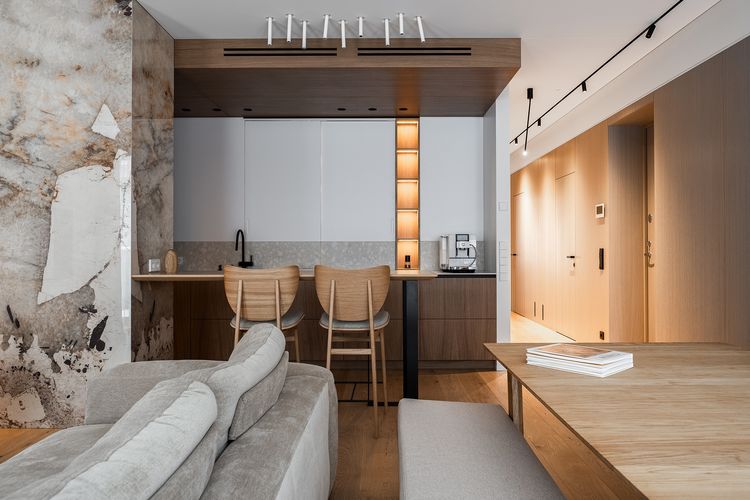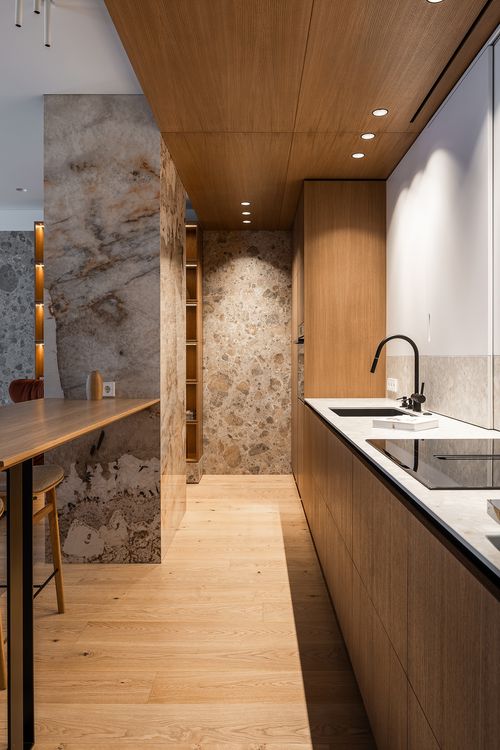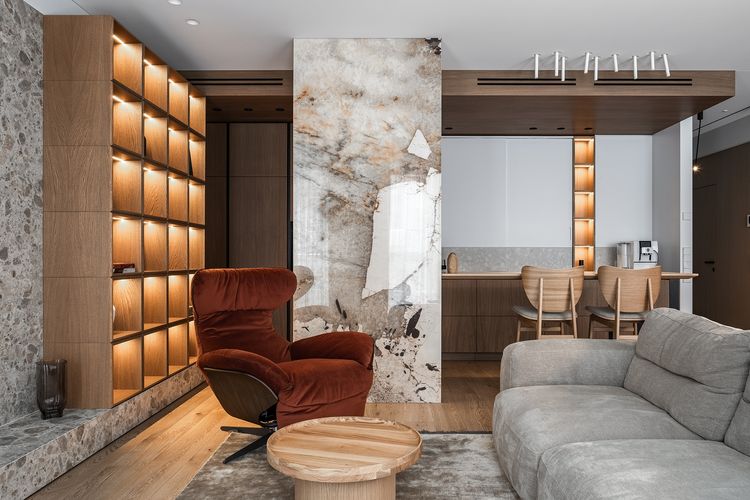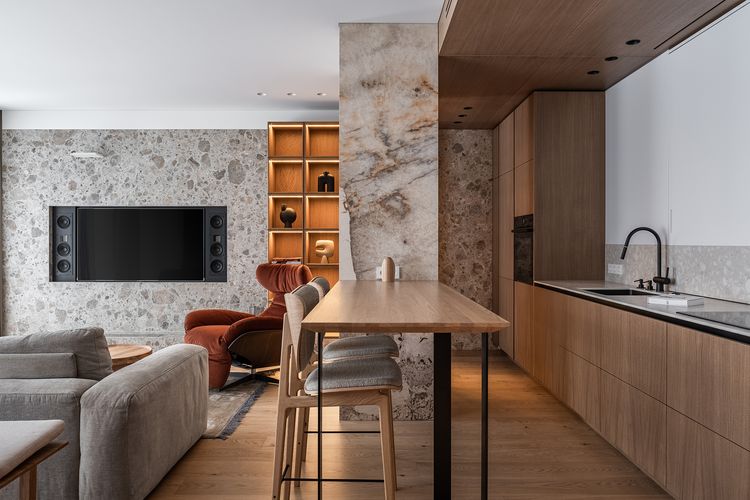
VGP 51
Autorius
Very Good Architecture Company
Nuotraukų autorius
Antanas Štrimaitis
Metai
2024
LT
Modernus buto interjeras Vilniuje, PAUPYS kvartale, kurtas meno kolekcionieriui. Buto planinė struktūra – pailga, siaura. Pietinėje dalyje – netaisyklingas ir kampuotas pastato fasado siluetas padiktavo kuriamą erdvių išdėstymo schemą čia numatant miegamuosius kambarius, šiaurinėje pusėje – bendrą virtuvės, valgomojo ir svetainės erdvę. Tamsiausioje vietoje - buto centre yra numatytos pagalbines patalpos ir vonios kambariai. Vieta meno kūrinių ekspozicijai įrengta išilgai buto esančiame koridoriuje einančiame nuo valgomojo iki miegamųjų zonos. Šiai ekspozicinei plokštumai pasirinkta pilkinta natūralaus ąžuolo lukšto apdaila, čia numatomas tiek profesionalus apšvietimas, tiek profesionali meno kūrinių eksponavimo sistema leidžianti rotuoti turimus kūrinius. Pagrindinėje virtuvės – valgomojo ir svetainės erdvėje baldai dėstomi laisvai apeinami, iš skirtingų erdvės rakursų matomos įvairios tūrinės bei medžiaginės kompozicijos. Svetainės – valgomojo – virtuvės erdvės koloritas šviesus, žemiškų tonų. Miegamieji kambariai išspręsti tamsesniuose tonuose, nelygi šių erdvių geometrija sprendžiama įvedant inkilo motyvą, kuris atsikartoja miegamųjų ir vonios kambarių erdvėse.
EN
Modern apartment interior in Vilnius, PAUPYS quarter, designed for an art collector. The existing plan of the apartment - elongated, narrow. In the southern part - the irregular and angular silhouette of the building facade dictated the layout of the created spaces - in the southern side the bedrooms are planned and in the northern side - a kitchen, dining room and living room were situated. The darkest part - the center of the apartment – was dedicated for utility rooms and bathrooms. The exhibition space for works of art is planned in the corridor along the length of the apartment leading from dining area to bedroom area. The background of which is chosen to be emphasized by gray natural oak veneer, in this central area both professional lighting and a trek system of displaying works of art for rotating works are planned. In the living – dining – kitchen area the furniture is placed in the space and habitants can be move around freely, different volumetric and material compositions can be seen from different angles of the space. The colors of the living - dining - kitchen area are bright with delicate earthy tones. The bedrooms are darker, the uneven geometry of these spaces is solved by introducing ‘the nest‘ space, which is repeated in the bedrooms and bathrooms.







Prenumeruoti!
Nepraleiskite svarbiausių naujienų
Kontaktai
Įm. kodas: 300781534Įregistruota LR įmonių registre, registro tvarkytojas:Valstybės įmonė Registrų centras
lrytas.lt redakcija news@lrytas.ltPranešimai apie techninius nesklandumuswebmaster@lrytas.lt
Kopijuoti, dauginti, platinti galima tik gavus raštišką UAB „Lrytas“ sutikimą.
