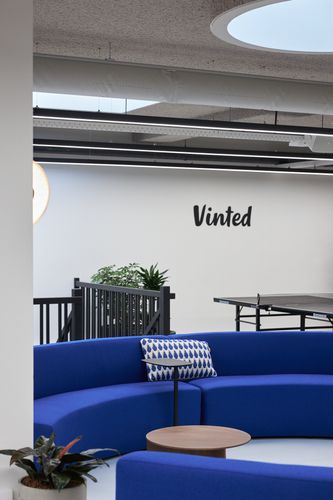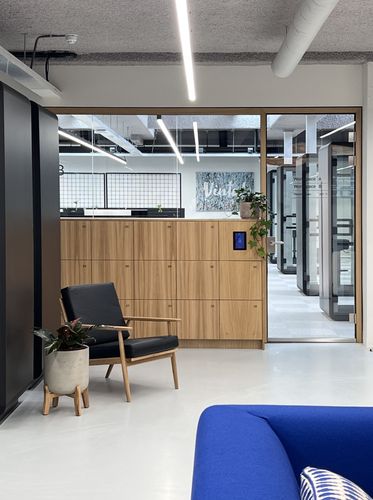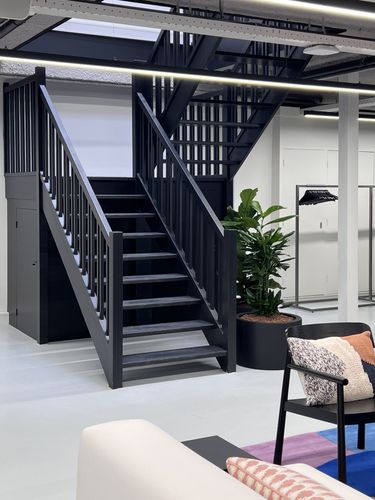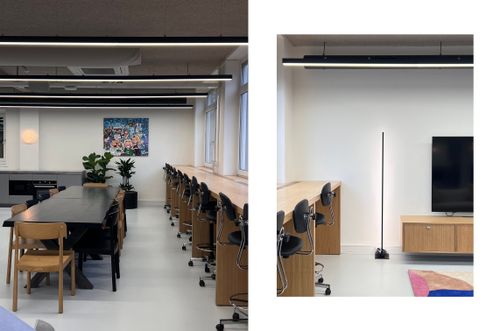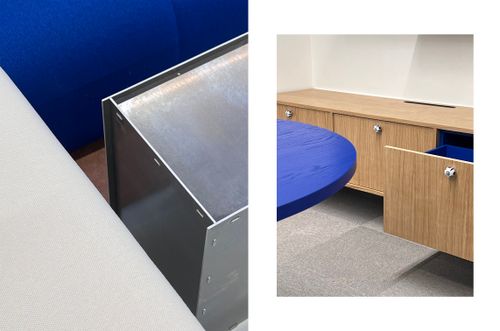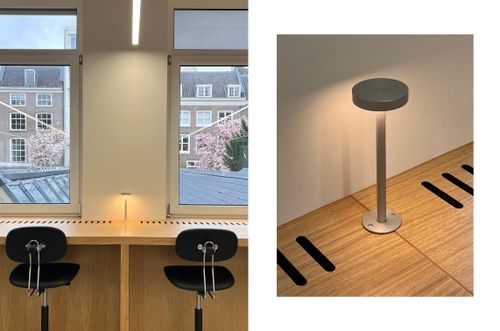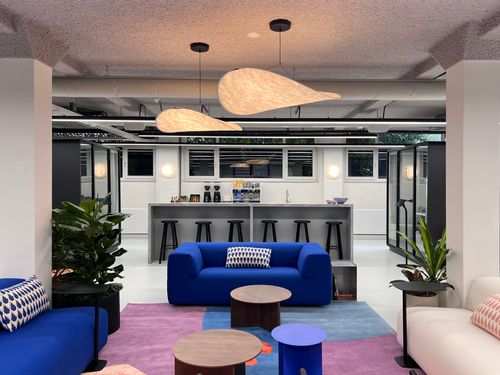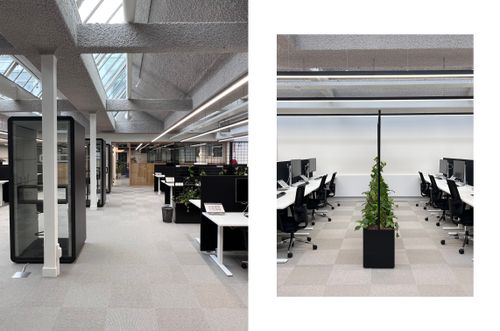Balsų: 25
„Vinted“ ofisas Amsterdame
Autorius
DO ARCHITECTS architektai: Gilma Teodora Gylytė, Vadim Babij, Gerda Jasilionytė, Andrė Baldišiūtė, Sabina Grincevičiūtė, Algimantas Neniškis
NUOTRAUKŲ AUTORIUS
Audrius Solominas, Vadim Babij
METAI
2023
LT „Vinted“ biuras įsikūręs pačiame Amsterdamo centre, Herengrvachto kanalo pašonėje, kur klesti gyvybingas miesto pulsas. Pagrindinis įėjimas į Vinted biurą yra pro paradines 1615 metais pastatyto pastato duris. Ofisas išsidėstęs pagrindiniame ir žemutiniame aukštuose ir užima 700 m2. Pagrindinis interjero atmosferos dizaino variklis buvo pati „Vinted“ filosofija ir mėlynos spalvos akcentas, atėjęs iš tradicinio olandiško gėlių ornamento, naudojamo keramikoje ir kitose rankdarbių sferose. „Vinted“ šūkis „Make second hand first choice“ paskatino naudoti kuo daugiau natūralių medžiagų interjere – ąžuolo faneruotės baldai, gaminti Lietuvoje, natūralios olandiškos ąžuolinės grindys ir stiklo pertvaros, plieno gaminiai ir šviestuvai. Taip pat dalis ofiso baldų panaudoti iš senų ofiso patalpų, atnaujinti ir perdažyti – prikelti antram gyvenimui. Džiaugiamės, kad šiame interjere pavyko suderinti senesnius paprasto dizaino ir naujus pretenzingesnio charakterio baldus ir interjero detales. Įėjus į pirmo aukšto erdvę, matosi visas socialinis gyvenimas, kuris vyksta „Vinted“. Pagrindinė bendroji erdvė yra 200 m2 ir apima tokias funkcijas kaip kavos baras ir virtuvė, laisvalaikio ir video žaidimų erdvė, alternatyvios darbo vietos ir stalo teniso erdvė. Erdvę vainikuoja ir užduoda toną centrinės erdvės baldų formai apvalus stoglangis centrinėje lubų dalyje. Taip pat pirmame aukšte yra išsidėsčiusios ir kitos patalpos – uždaros darbo vietos, susitikimo kambariai ir bendrystės / bibliotekos erdvė, skirta kūrybinėms komandų užduotims. Pagrindinis ir žemutinis aukštai yra sujungti išraiškingais juodais mediniais laiptais, skirtais vidinei darbuotojų cirkuliacijai. Laiptai per du aukštus jungia bendras erdves, skirtas kolegų susibūrimams, kavos pertraukėlėms, pokalbiams ir alternatyviam darbui. Žemutinio aukšto bendroje erdvėje yra 4 laisvai pastatomi susitikimų kambariai, kuriais siekiama išvengti sienų, kurti atviresnę bei erdvesnę patalpą. Pagrindinės darbo erdvės įsikūrusios žemutinio aukšto galinėje dalyje, kuri atskirta medine stikline pertvara nuo triukšmingesnės poilsio erdvės. Tai ramiausiai ir tyliausia ofiso dalis, kurios pagrindinė architektūrinės išraiškos forma – dideli stoglangiai, pripildantys darbo erdve natūralia dienos šviesa. Darbuotojų susikaupimui skatinti šioje erdvėje numatyti laisvai pastatomi skambučių kambariai. Darbo erdvės jaukumui sukurti komandas skiria vijoklinių augalų pertvaros. EN The Vinted office is situated in the heart of Amsterdam, on the side of the Herengracht canal where the vibrant pulse of the city thrives. The main entrance to the office is through the doors of a building that dates back to 1615. The office spans both the ground and lower floors, encompassing a total area of 700 m2. The primary inspiration for the interior design atmosphere was derived from Vinted's philosophy and the accent color blue, drawn from traditional Dutch flower patterns used in ceramics and various crafts. Vinted's motto „Make second hand first choice“ influenced the incorporation of natural materials as in the interior, including oak veneer furniture produced in Lithuania, natural Dutch oak flooring and glass partitions, steel elements and lighting fixtures. Some of the office furniture has been repurposed from previous office spaces, refurbished and repainted to give them a fresh lease of life. We are pleased that in this interior, we were able to harmonize older simpler design elements with newer, more sophisticated furniture and interior details. As you enter the first floor space, you see all the social life that happens in Vinted. The main common space is 200 m2 and includes amenities such as a coffee bar, a kitchen, areas for leisure and video gaming, alternative workspaces and even a table tennis area. A round skylight in the central part of the ceiling crowns the space and sets the tone for the form of furniture. On the ground floor, there are additional rooms, including enclosed workspaces, meeting rooms and a workshop/library area designed for creative team tasks that require collaboration. The ground and lower floors are connected by an expressive black wooden staircase for the internal circulation of employees. The stairs connect common spaces across two floors, intended for colleagues to gather, take coffee breaks, engage in conversations, and for alternative work. In the common space on the lower floor, there are 4 freely movable meeting rooms designed to avoid walls and create a more open and spacious area. The main workspace is located in the rear part of the lower floor, separated from the noisier leisure area by a wooden glass partition. This area is the quietest and most peaceful section of the office, distinguished by large skylights that flood the workspace with natural daylight. To encourage employee focus in this area, movable phone booths are provided for employee concentration. Additionally, rows of potted plants are used to create divisions between teams, enhancing workspace comfort.
