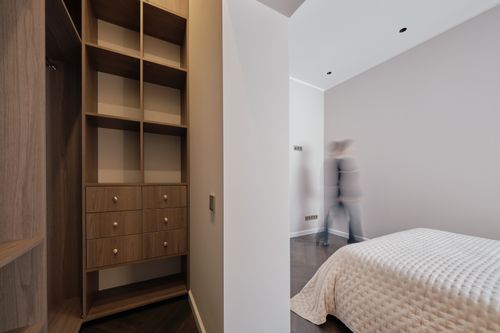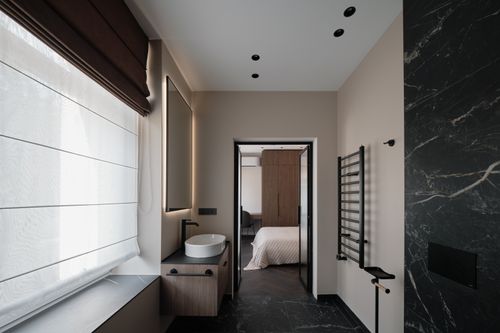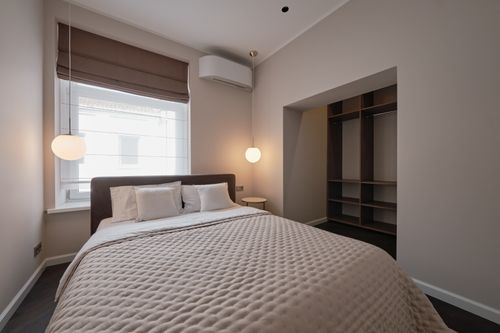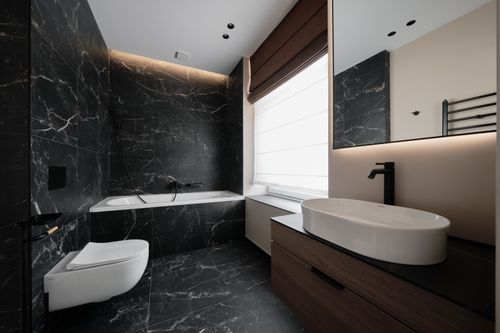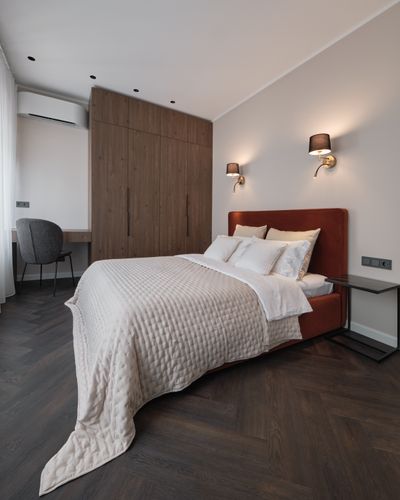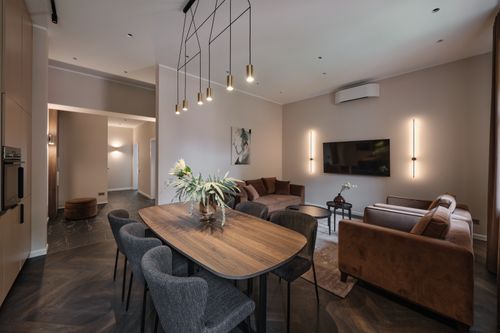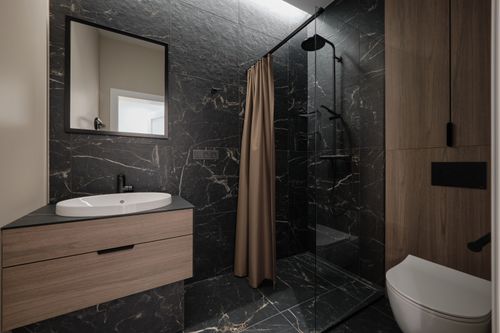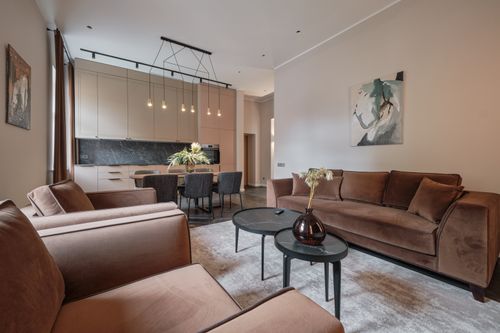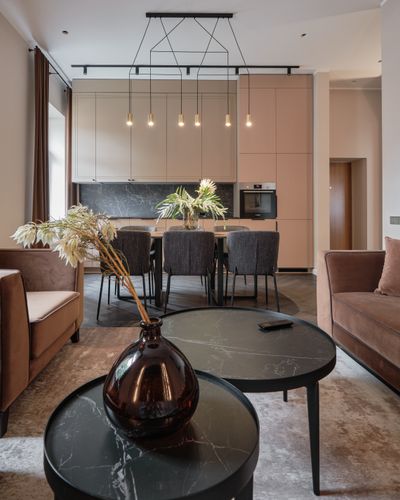Balsų: 40
Butas Kauno senamiestyje
Autorius
Jurgita Žeminaitė-Donovan
NUOTRAUKŲ AUTORIUS
Arvydas Čiukšys
METAI
2023
Butas yra 80.5 kv.m, senos statybos name (1930 m), Kauno senamiestyje, vos toliau nuo šurmulingos Vilniaus gatvės. Butas buvo labai prastos būklės, sienų įtrūkimai, griūnančios pertvaros, tačiau aukštos lubos buvo nuostabi duotybė, kurią norėjom išsaugoti. Interjero užduotis-suprojektuoti namus, kuriuose galėtų gyventi šeima arba dvi poros ir dalintis svetainės/virtuvės zona. Interjero konceptas -suteikti erdvės pojūtį ir solidžiai elegantišką lengvumą, atsižvelgiant į biudžetą (butas įrengiamas nuomai). Kad įgyvendinti šiuos užmanymus vyko griovimo ir pertvarų sustiprinimo darbai, atveriant svetainės/virtuvės zoną, formuojant drabužinę viename iš miegamųjų kambarių, kitame miegamajame įrengiant vonios kambarį, ęsančios laikančios kolonos buvo maksimaliai išnaudojamos projektuojant koridoriaus nišas, suformuoti du vonios kambariai. Koridorius tapo svarbia erdve– centras iš kurio patenkama į visus kambarius. Jis yra erdvus ir čia niekada nebus spūsties. Du vonios kambariai, miegamieji su erdviomis spintomis ir rašomaisiais stalais, reikalinga buitinė technika (skalbimo mašina, džiovyklė, siurblys, net ir kopetėlės), kuri sumontuota koridoriaus spintoje– tai funkcionalūs ir patogūs sprendimai. Spalvų gama interjere tarsi rami ir žemiška, bet su keliais lyg ryškesniais akcentais. Kiekviena zona nėra nepastebima, bet ir nėra išsiryškinusi: parinkti baldai ir atitinkamas apšvietimas, leidžia namuose džiaugtis, kurti ir dalintis savo istorija. The apartment is 80.5 sq.m., in an old building (1930), in the old town of Kaunas, just away from the bustling Vilniaus street.The apartment was in a very bad condition, with cracks in the walls, collapsing partitions, but the high ceiling was a wonderful feature that we wanted to preserve. The task of the interior is to design a house where a family or two couples can live and share a living room/kitchen area. The interior concept – to provide a sense of space and a solidly elegant lightness, taking into account the budget (the apartment is furnished for rent). In order to implement these plans, demolition and partition strengthening works were carried out, opening the living room/kitchen area, forming a wardrobe in one of the bedrooms, installing a bathroom in the other bedroom, the existing supporting columns were maximally used in the design of corridor niches, and two bathrooms were formed. The corridor has become an important space – the center from which all rooms are accessed. It is spacious and will never be crowded. Two bathrooms and two bedrooms with spacious wardrobes and desks, necessary household appliances (washing machine, dryer, vacuum cleaner, even ladders), which are installed in the hallway closet – these are functional and comfortable solutions. The range of colors in the interior is kind of calm and earthy, but with a few brighter accents. Each zone is not inconspicuous, but not prominent either: selected furniture and appropriate lighting allow you to enjoy, create and share your story at home.
