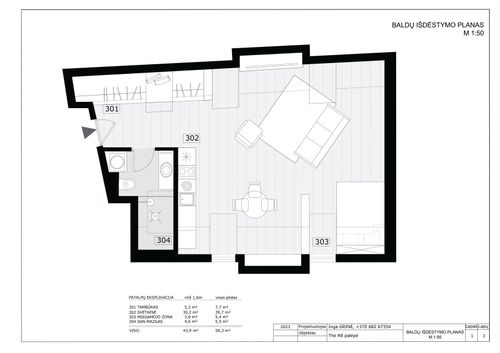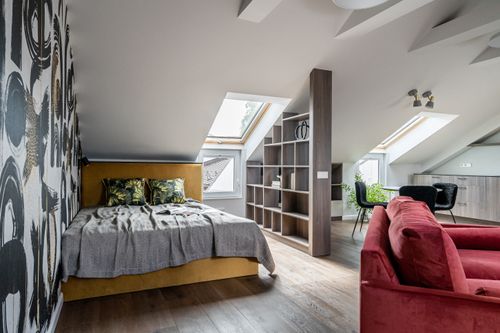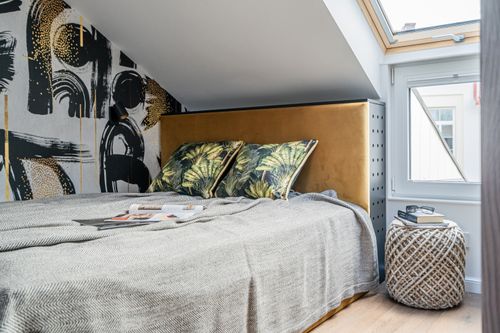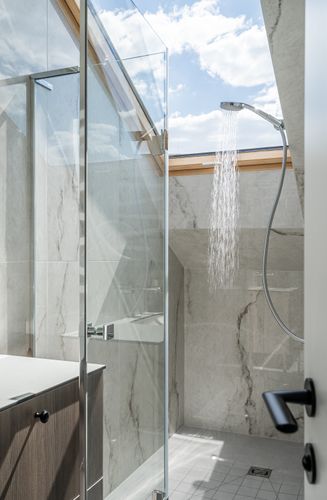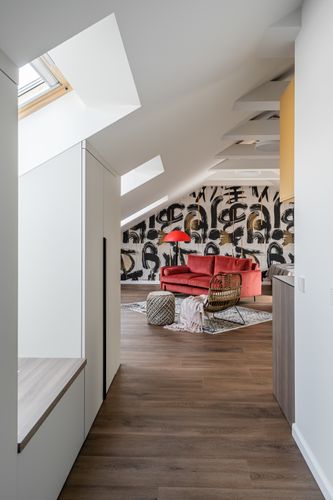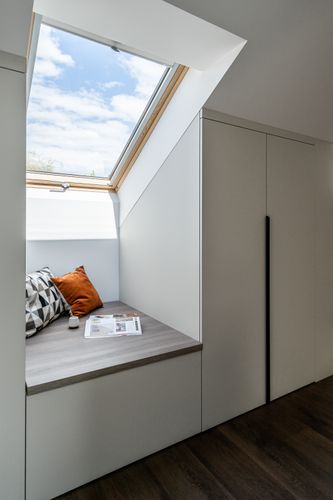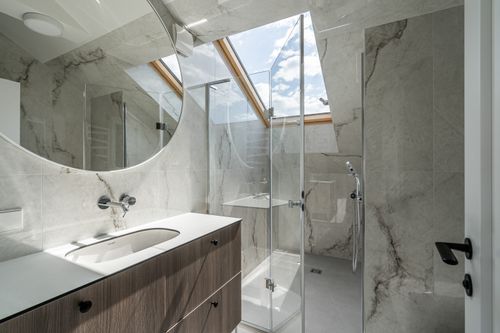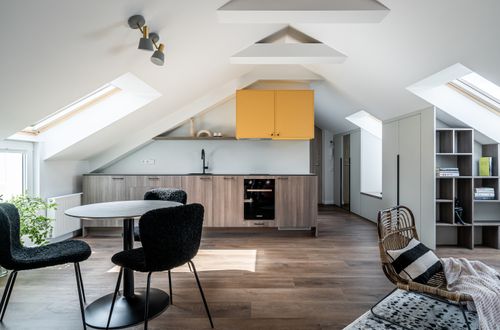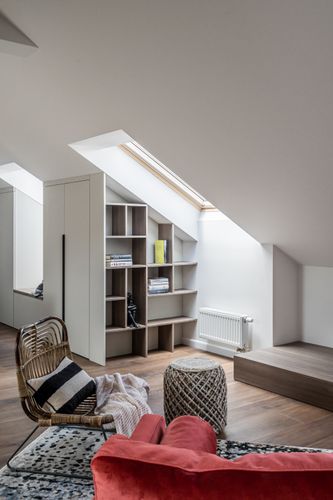Balsų: 46
„The R8“ palėpė
Autorius
Inga Grinė
NUOTRAUKŲ AUTORIUS
Interioshot by Gerda Ramonė
METAI
2023
Renovuoto istorinio pastato Vilniaus senamiestyje palėpėje (44 kv.m. ploto) svarbiausias uždavinys išlaikyti erdvios patalpos pojūtį. Funkcinis studijos išdėstymas projektuojamas taip, kad įėjus atsivertų didelė erdvė su daug šviesos, o atskiras zonas atskirtų baldiniai sprendiniai. Kompaktiška svetainės zona patalpos centre komponuojama įstrižai, nes taip sukuriami patogūs judėjimo patalpoje scenarijai bei atkartojamas vertikalus palėpės įstrižumas horizontalioje plokštumoje. Intensyvaus abstraktaus rašto tapetas ir spalviniai sprendiniai kaip svarbiausi kompoziciniai interjero akcentai parinkti menant, jog palėpėse gyvena drąsūs, energingi ir meniški žmonės. EN In the attic (44 sq.m. area) of a renovated historical building in the old town of Vilnius, the most important task was to maintain the feeling of a spacious room. The functional layout of the studio is designed in such a way that upon entering, a large space opens up with a lot of light, so separate areas are separated by furniture solutions instead of walls. The living room is arranged diagonally, as this creates comfortable scenarios for movement in the room and replicates the vertical slope of the attic on the horizontal plane. The wallpaper with an intense abstract pattern and color solutions as the most important compositional accents of the interior were chosen considering that mostly brave, energetic and artistic people live in the attics.
