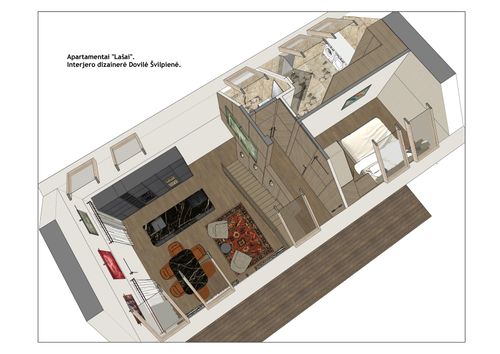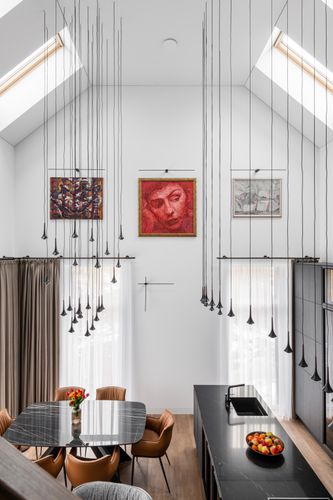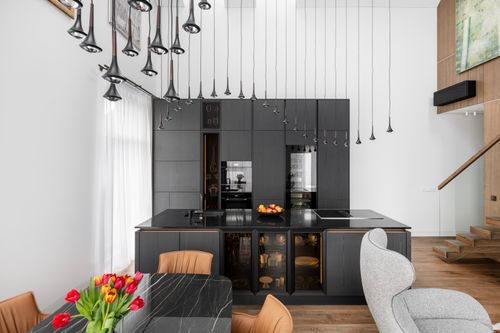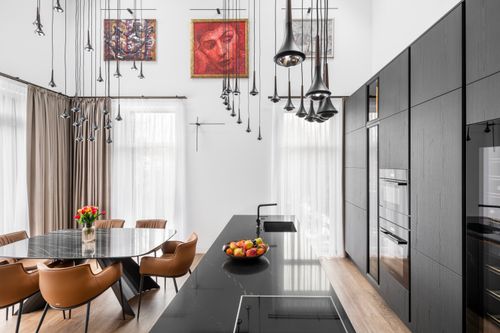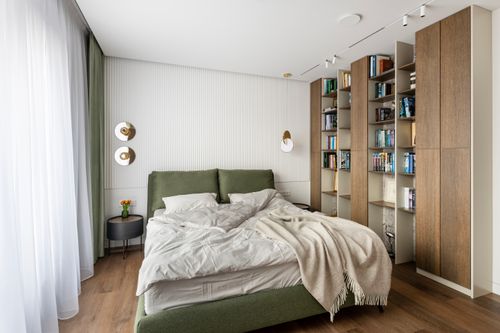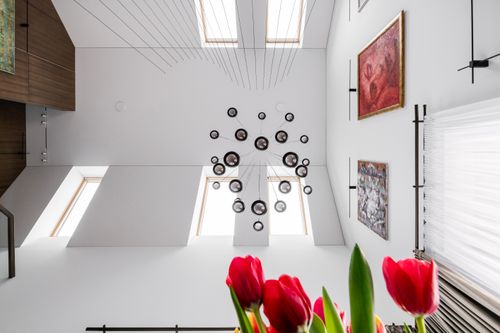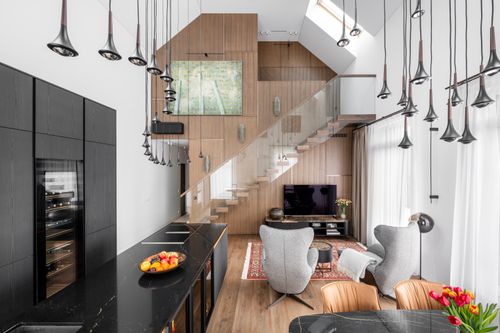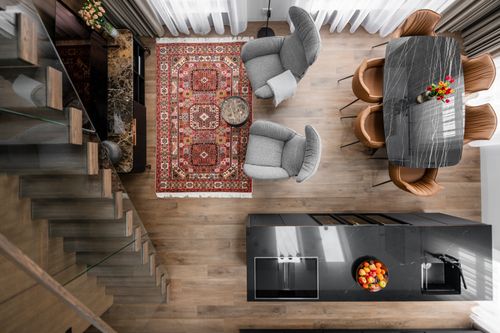Balsų: 1849
„Lašai“
Autorius
Dovilė Švilpienė
NUOTRAUKŲ AUTORIUS
Leonas Garbačauskas
METAI
2023
LT Daugiabučių namų kompleksas, kuriame yra butas, yra unikalioje gamtinėje aplinkoje, miško apsuptyje. Apartamentai, talpinantys bendrą svetainės/virtuvės/valgomojo erdvę, du miegamuosius ir du vonios kambarius užimą visą atskirą tūrį pastato viršutiniame aukšte ir vizualiai primena individualų namą, iš kurio terasos ranka pasiekiamos medžių lajos. Butas skirtas porai, vertinančiai lėtą gyvenimo ritmą, kokybišką laisvalaikį ir siekiančią suderinti gyvenimą gamtoje su didmiesčio privalumais. Šių namų gyventojų kasdienybėje svarbią vietą užima maisto gamyba, gurmaniškos vakarienės su draugais, stalo žaidimai, todėl didelis dėmesys buvo skirtas virtuvės įrengimui, taip pat bendros erdvės apšvietimui, kurio skirtingi scenarijai leidžia pasirinkti kiekvienai veiklai tinkamiausią apšvietimą. Pagrindinės svetainės/virtuvės erdvės aukštis siekia 7 metrus. Atviri konsoliniai laiptai ir natūralaus ąžuolo lukšto skydais dekoruota laiptinės siena tapo pagrindine interjero ašimi ir akcentu. Viena iš užduočių buvo projektuojamoje erdvėje integruoti užsakovų turimus tapybos darbus: tam paskirta tuščia sienų erdvė virš svetainės, tapusi meno galerija. Interjere organiškai skleidžiasi gamtos tęstinumas: gausu skirtingų natūralaus medžio, akmens paviršių ir tekstūrų, atsikartoja gamtiniai motyvai – plastiška erdvinė šviestuvų kompozicija sukuria krintančių lietaus lašų įspūdį. EN The apartment building complex is located in a unique natural environment, surrounded by a forest. An apartment with a common living room/kitchen/dining area, two bedrooms and two bathrooms occupies the entire separate volume on the top floor of the building and visually reminiscent of a detached house with a terrace within treetops. The apartment is intended for a couple that appreciates a slow pace of life and seeks to combine life in nature with the advantages of a big city. Residents of the apartment enjoy quality leisure time with food preparation, gourmet dinners, board games, therefore, much attention has been paid to the arrangement of the kitchen, as well as to the lighting of the common space, whose different scenarios allow to choose the most suitable lighting for each activity. The height of the main living room-kitchen space reaches 7 meters. The open cantilever staircase and the staircase wall decorated with natural oak veneer panels become the main axis and accent of the interior. Important task was to integrate the paintings in the designed space: the empty wall space above the living room became an art gallery. In the interior, the continuity of nature spreads organically: there are many different surfaces and textures of natural wood, stone. The three-dimensional composition of the lamps creates the impression of falling raindrops.
