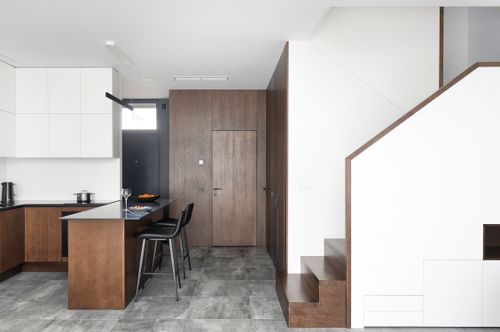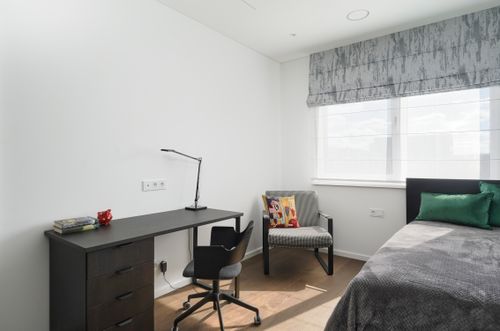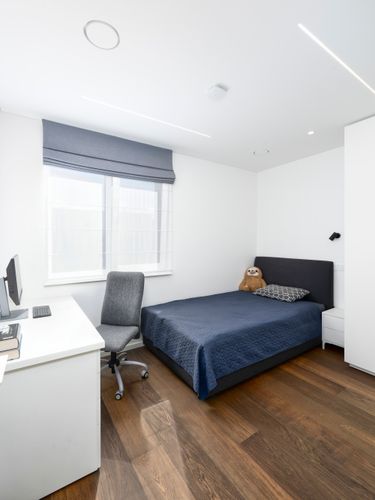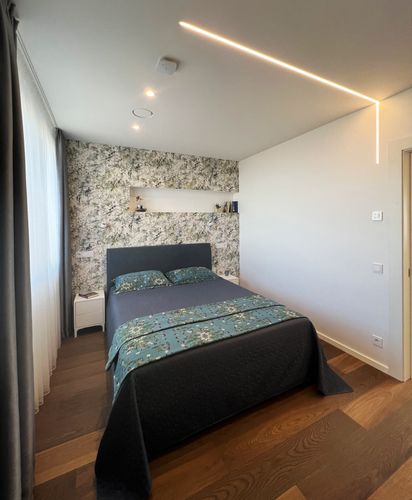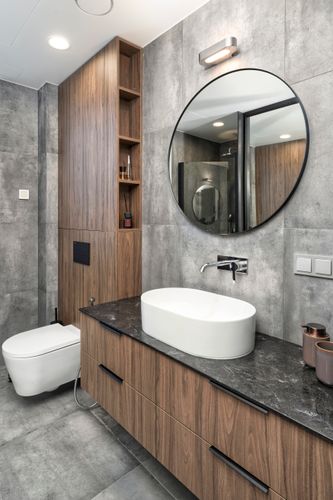Balsų: 4
Gilužio namai
Autorius
Ingrida Zmejauskienė, UAB "SUBTILI ERDVĖ"
NUOTRAUKŲ AUTORIUS
Gintas Jurevičius
METAI
2022
Gilužio namų interjeras sukurtas keturių asmenų šeimai, toliau nuo miesto šurmulio. Užduotis, tiek spalvomis, tiek detalėmis neperkrauti namai, bet jaukūs ir ergonomiški. Pakeistas išplanavimas, sukuriant vientisumą ir patogumą. Pirmame aukšte visos durys paslėptos tarp faneruotų skydų. Erdvė po laiptais išnaudota pasidėjimai. The interior of the Gilužis house is designed for a family of four, away from the hustle and bustle of the city. The challenge is to create a home that is not overloaded with colour and detail, but is cosy and ergonomic. The layout has been changed to create integrity and comfort. On the ground floor, all doors are hidden between veneered panels. The space under the stairs is used for storage.
