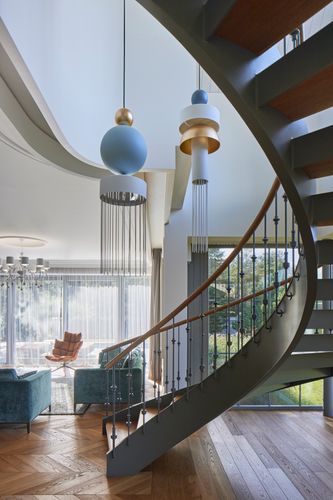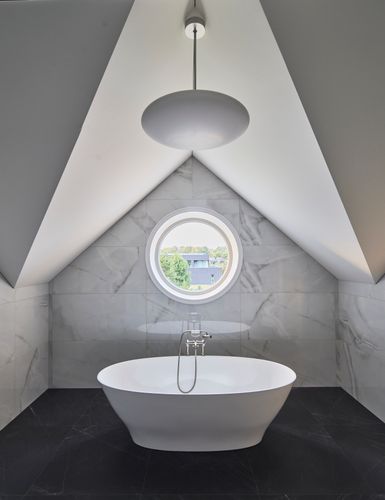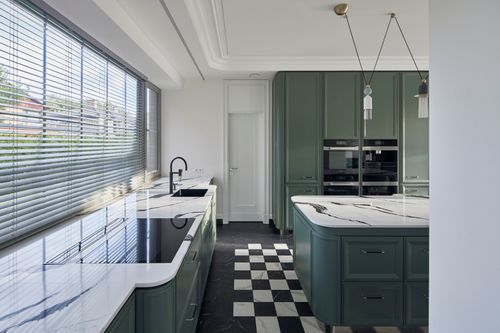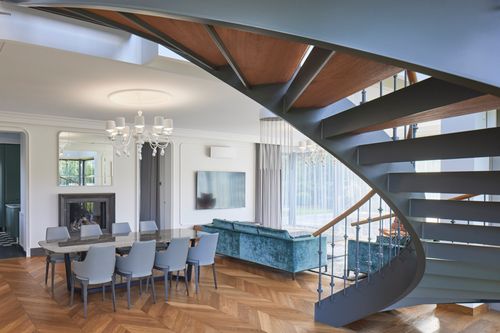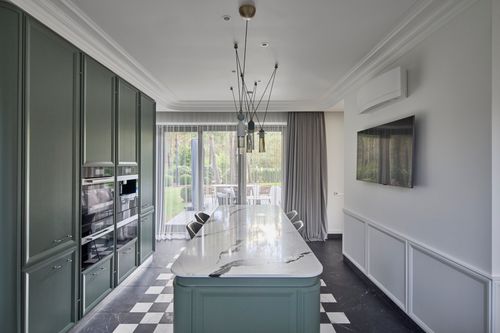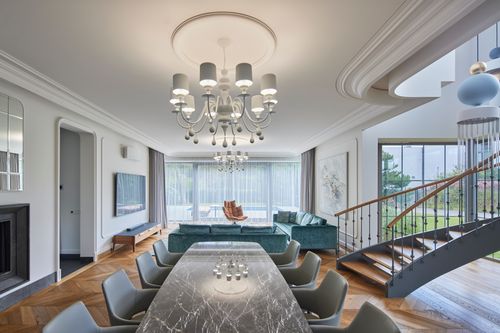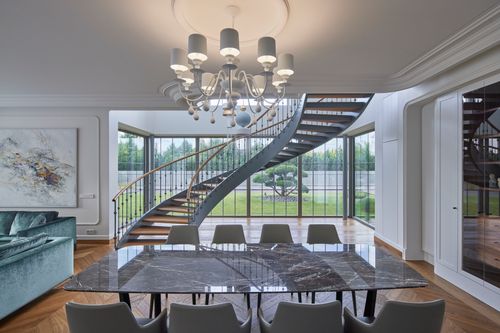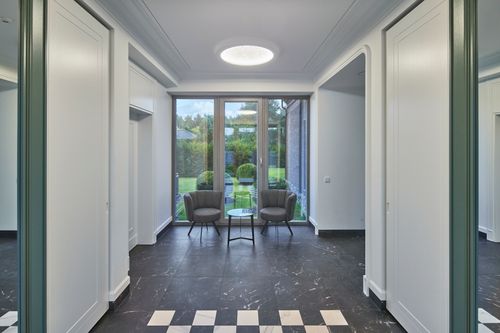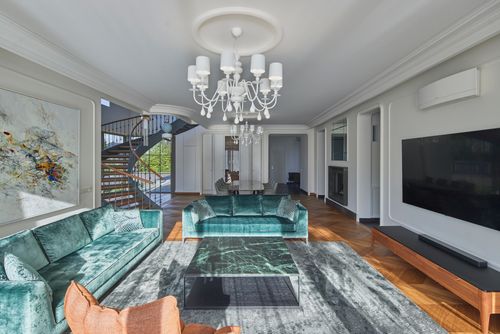Balsų: 855
Retrospektyvus gyvenamojo namo interjeras
Autorius
Studija X-arch: Rūstenis Milaševičius, Ieva Žižytė
NUOTRAUKŲ AUTORIUS
Norbert Tukaj
METAI
2023
LT Užsakovų suformuotos projektavimo užduoties suprojektuoti gyvenamąjį namą “klasikinio namo” stilistikoje ėmėmės suprasdami, kad gaji ir neapleidžianti savo pozicijų tokia stilistika turi ypatingai ploną ribą tarp kičo ir profesionalaus požiūrio bei kūrybinių sprendinių. X-ARCH studijos projektuojamas gyvenamasis namas - aiškaus, reguliaraus plano, neįmantrios formos, šlaitiniu stogu bei tokią stilistišką tradiciškai atspindinčių klinkerio apdailos plytų mūro. Suprasdami, kad dirbame nūdienos architektūrinėje erdvėje – kiekviena fasado plokštuma buvo projektuojama tik su vienu didelio mastelio langu, taip pat, dalis namo tarsi “pakabinama” ant stiklo vitrinų, taip vengiant nusistovėjusių klišių ir suteikiant namui santūresnį, modernesnį, šiuolaikišką charakterį, turintį retrospektyvaus archetipo stilistiką. Interjero kūrimui susiformavome neatsiejamą nuo architektūrinės įdėjos scenografinę užduotį. Tarsi žaidimą, kurio kūrybiniame procese sąmoningai atsisakėme standartinių klišių ir šiandien “klasikinėje” stilistikoje naudojamų masinės gamybos dekoratyvinės apdailos elementų ir medžiagų. Derindami technologijas su nostalgija praeičiai, dekoro elementams pasitelkėme gerokai primirštą meistrystę. Kiekvienoje interjero detalėje apstu kūrybinių ieškojimų ir aukštos meistrystės rankų darbo šilumos. Būtent tai leido sukurti solidžią, jaukią, retrospektyvią, gal kiek nostalgišką praeičiai ir žaismingą kamerinę nuotaiką. Derindami interjero technines ar dekoro detales, šviestuvus, baldus sąmoningai ieškojome sumodernintų, šiuolaikiškų spalvų ir formų, kurios nūdienos kontekste atrodytų elegantiškos ir žaismingos, kontrastuojančios ir kartu derančios, o ne tiesmukai ir primityviai atkartojančios kažkur matytos istorijos trupinius. Įvertinę per plačias vitrinas sklindančią natūralią šviesą, ant grindų krentančius pušų šešėlius, šiame interjere naudojame pakankamai kontrastingas gamtai spalvas, taip naikindami ribą tarp namo vidaus ir lauko poilsio zonos. EN We undertook the design task to design a residential house in the style of a "classic house", realising that this style, which is well established and not letting go, has a very fine line between kitsch and professional approach and creative solutions. The house designed by studio X-ARCH has a clear, regular plan, an unpretentious shape, a pitched roof and clinker brickwork that traditionally reflects this style. Aware that we were working in today's architectural space - each facade plane was designed with only one large-scale window. Also, a part of the house is 'suspended' as it was on glass shopfronts, thus avoiding established clichés and giving the house a more restrained, modern, contemporary character with the style of a retrospective archetype. For the interior design, we created a scenographic task that is inseparable from the architectural input. It's like a game, in the creative process of which we deliberately abandoned standard clichés and mass-produced decorative finishing elements and materials used in today's "classic" stylistics. Combining technology with nostalgia for the past, we have applied a much forgotten craftsmanship to the decor elements. Each interior detail is full of creative exploration and the warmth of highly skilled handwork. This is what allowed us to create a solid, cosy, retrospective, maybe a little nostalgic for the past and a playful chamber mood. When combining technical or decorative elements of the interior, light fittings, furniture, we deliberately looked for modernised, contemporary colours and shapes that would look elegant and playful in the context of today's world, contrasting and harmonizing together, rather than straightforwardly and primitively reproducing bits of history seen somewhere. Appreciating the natural light coming through the wide windows, the shadows of the pines falling on the floor, we use colors that are sufficiently contrasting with nature in this interior, thus erasing the boundary between the interior of the house and the outdoor recreation area.
