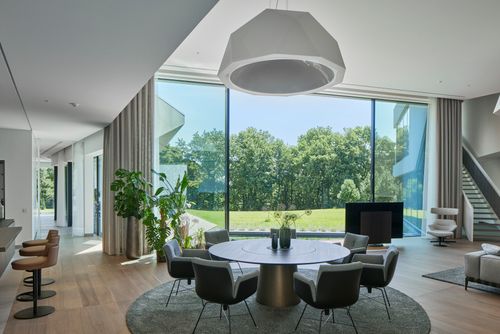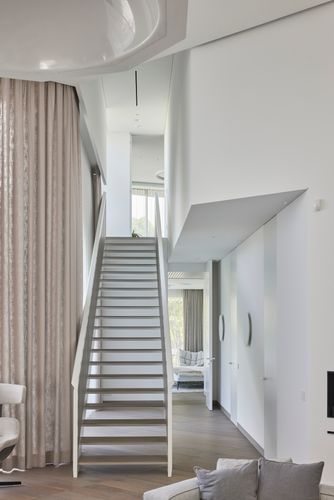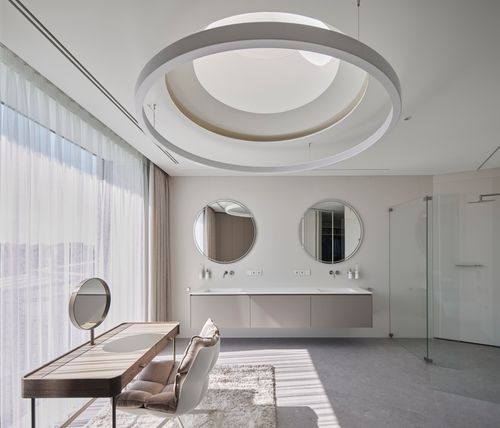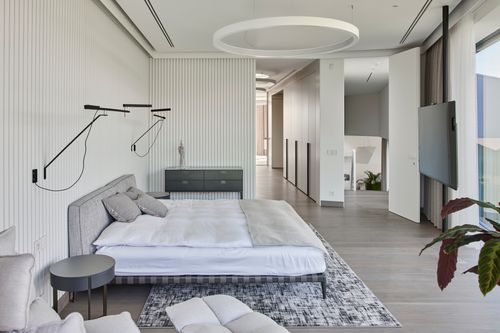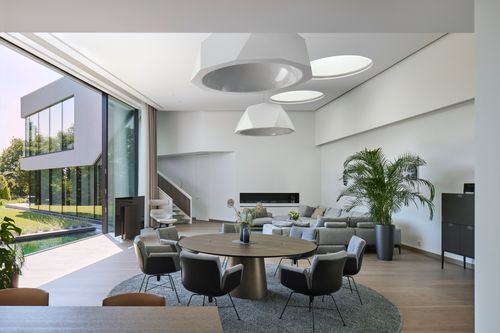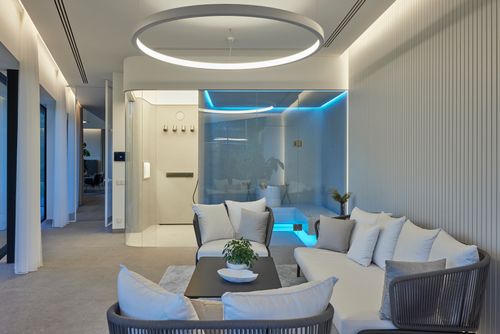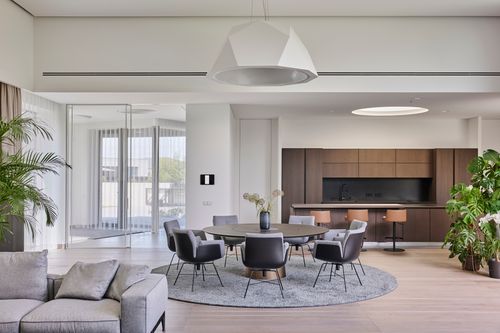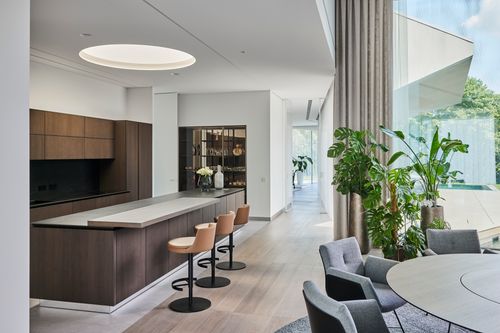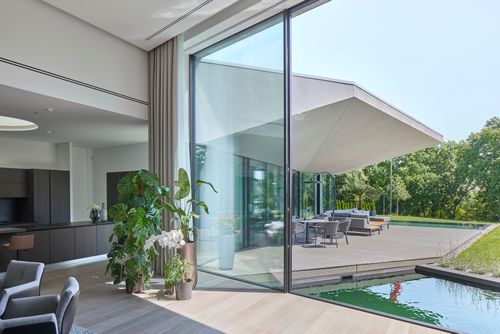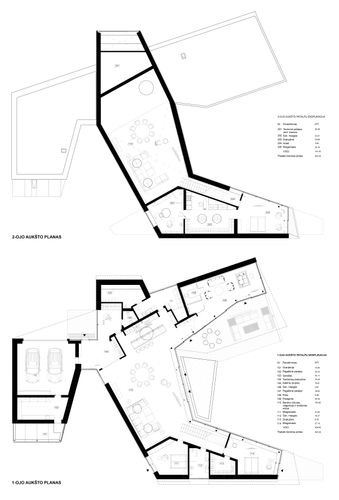Balsų: 1090
Gyvenamasis namas B10
Autorius
Studija X-arch: Rūstenis Milaševičius, Andrius Tebelškis
NUOTRAUKŲ AUTORIUS
Norbert Tukaj
METAI
2023
LT Nežiūrint, kad X-ARCH studijos projektuojamas gyvenamasis namas minimalistinis, tačiau yra dinamiškai skulptūriškos formos, reprezentatyvus bei inovatyvus, projektuotas taip, kad nedisonuotų su nedidelėje gyvenamųjų namų kvartalo gatvelėje vyraujančiu vienaaukščiu gatvės užstatymu. Tik sklypo gilumoje namo tūris kyla, suformuodamas antro aukšto miegamąją zoną. Būtent tokie architektūriniai sprendiniai leido suformuoti pagrindę gyvenamąją erdvę aukštesnėmis nei kitos patalpos lubomis. Gatvės išklotinėje minimalistinis, neaukštas, vienspalvis tūris deklaruoja santūrumą ir leidžia nuspėti, kad interjere taip pat pasirinkta minimalistinė stilistika. Kartu su pastato architektūra interjero siužeto linija organiškai ir nejuntamai kurią bendrą visumą tarp tūrio išorės ir vidaus. Siekiant minimalistinio vientisumo bei architektūrinio tūrio suvokimo, vidaus patalpose vyrauja viena balta spalva, kartkartėmis persipinanti su šviesiai pilkais betono ar natūralių medžiagų pilkais, rusvais atspalviais. Betarpiškam ryšiui su gamta sustiprinti bei ribai tarp lauko ir gyvenamosios zonos panaikinti įrengtos 30 m² (4,5 aukščio ir 6m. pločio) elektrine pavara valdomos vitrinos. Už jų, tarsi tarpinė grandis tarp gamtos ir namo vidaus, įrengtas dekoratyvinis baseinas, jungiantis gyvenamosios erdvės ir SPA lauko zonas. Šiltuoju metų laiku išlaikomas ne tik jausminis - spalvinis ryšys, bet ir fizinis - atidarius vitriną bendroji namo erdvė tampa portalu į gamtą. Inžinerinė įranga ir jos techniniai sprendimai name turi lygiavertę reikšmę, kaip ir architektūriniai sprendiniai. Jie neatsiejami nuo namo tvarumo sąvokos. Name irengta pilna „smart“ sistema, automatiškai ar nuotoliu valdanti ŠVOK sistemas, baseinus, apšvietimą ir kitus būtinus inžinerinius ar buitinius įrenginius. EN Despite the fact that the X-ARCH studio's minimalist residential building is dynamic and sculptural, representative and innovative, designed to be at odds with the single-storey street development that dominates the small residential street. Only at the depth of the plot does the volume of the house rise, forming a second-floor sleeping area. It is this architectural solution that has allowed the main living space to be formed with a ceiling higher than the other rooms. The minimalist, low-rise, monochromatic volume on the street declaring restraint and suggesting that the interior is also minimalist. Together with the architecture of the building, the interior storyline organically and imperceptibly creates a common whole between the exterior and interior of the volume. In order to achieve a continuity of minimalism and perception of the architectural volume, a single white colour predominates in the interior, occasionally interspersed with light grey of concrete shades and natural materials in grey and brownish shades. To reinforce the immediate connection with nature and eliminate the boundary between the outdoor and the living area, electrically-operated large sliding windows of 30 m² (4.5 m high and 6 m wide) are installed. Behind them, a decorative swimming pool is placed as a link between nature and the interior of the house, connecting the living and the outdoor SPA areas. In the warm season, not only the emotional - color connection is maintained, but also the physical one - after opening the window, the common space of the house becomes a portal to nature. The engineering equipment and all technical solutions have the same importance as the architectural solutions in the house. They are inseparable from the concept of sustainability of the house. The house is equipped with a complete smart system that automatically or remotely controls the HVAC systems, swimming pools, lighting and other necessary engineering or domestic installations.
