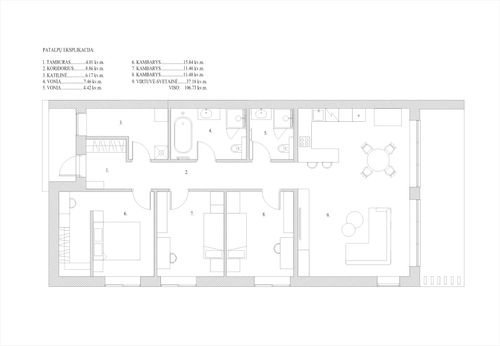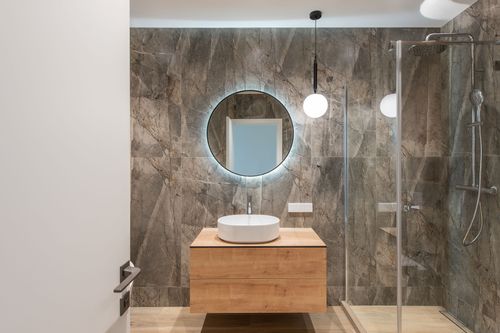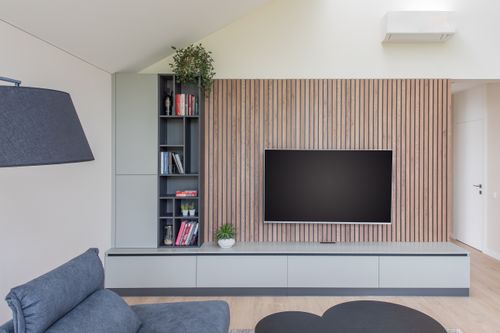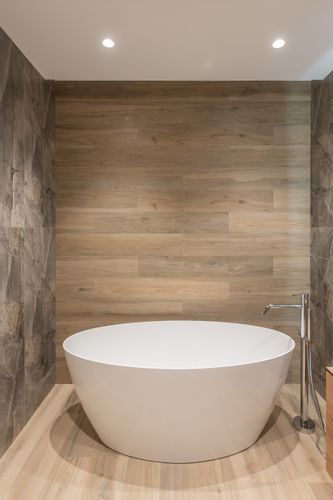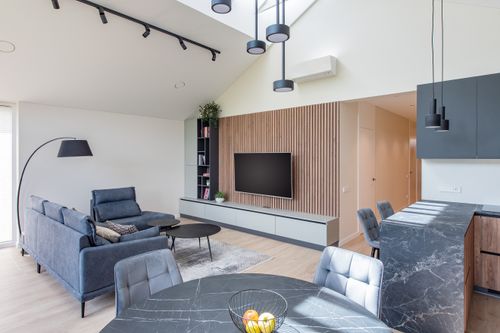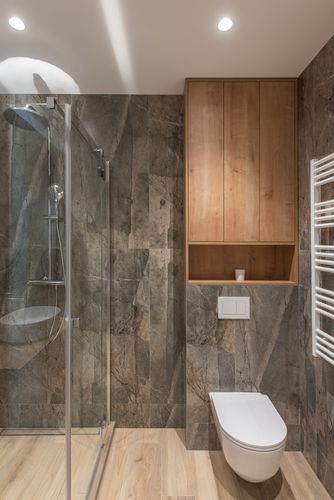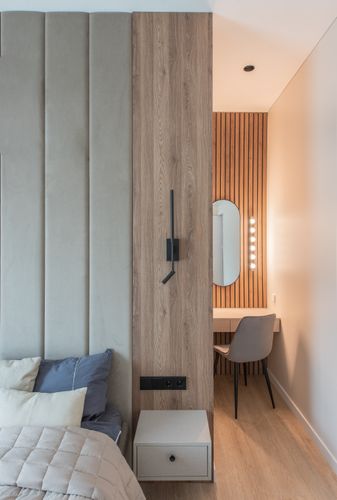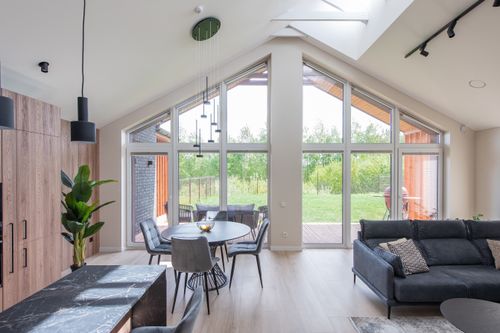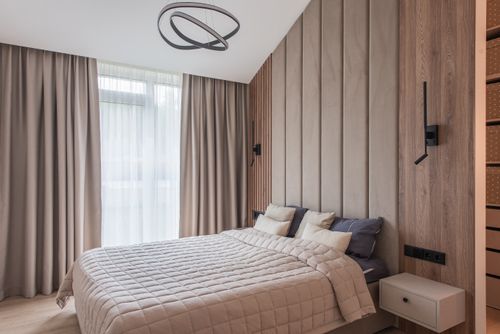Balsų: 6
Namas priemiestyje
Autorius
Katerina Dilinikaitienė
NUOTRAUKŲ AUTORIUS
Simonas Linkevičius
METAI
2023
LT Kartais pati namo architektūra pasufleruoja interjero sprendimus. Tuomet pagrindinė dizainerio užduotis – pabrėžti ir parodyti tokį išskirtinumą. Šiame objekte tai buvo įspūdingo dydžio langai, šlaitinis stogas ir labai aukštos lubos centinėje dalyje. Svarbu buvo surasti būdą kaip subalansuoti tokius skirtingus aukščius, kad visa erdvė atrodytų vientisa ir harmoninga. Taip interjere atsirado daug vertikalių linijų. Tam, kad koridorius vizualiai atrodytų aukštesnis, buvo parinktos durys su viršduriais, sienų dekorai bei aukštas veidrodis. Miegamajame aukštų lubų grožį pabrėžė mediniai dekorai ir minkštos panelės, o kambario forma leido įdomiau išspręsti daiktų laikymą – vietoj tradicinės spintos per visą galinę sieną buvo įrengta drabužinė, kur atsirado vietos ir kosmetiniam staliukui. EN Sometimes the architecture of the house itself suggests interior solutions. In such cases, the main task of the designer is to emphasize and showcase such uniqueness. In this object, it was the impressively large windows, sloping roof, and very high ceilings in the central part. It was important to find a way to balance these varying heights so that the entire space would appear cohesive and harmonious. Thus, many vertical lines appeared in the interior. To make the corridor visually appear taller, doors with transoms, wall decorations, and a tall mirror were chosen. In the bedroom, the beauty of the high ceilings was accentuated by wooden decorations and soft panels, while the shape of the room allowed for a more interesting solution for storage – instead of the traditional wardrobe across the entire back wall, a walk-in closet was installed, which also provided space for a vanity table.
