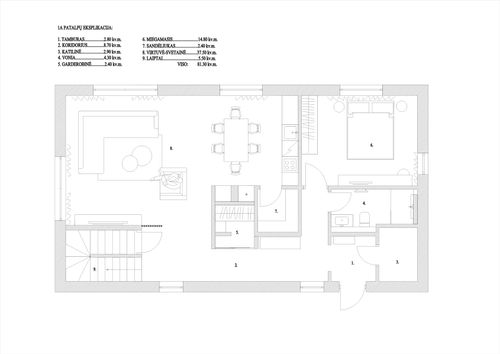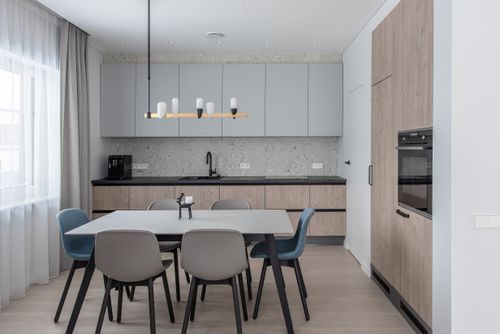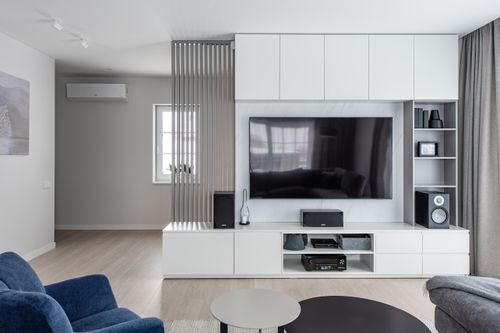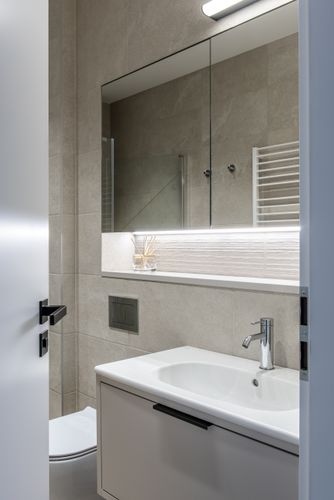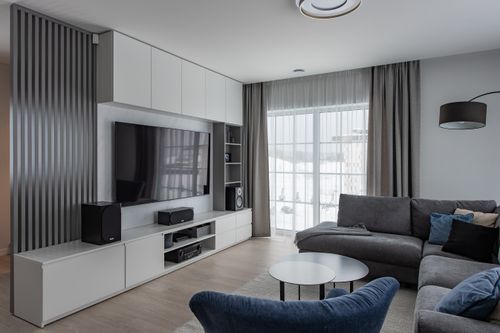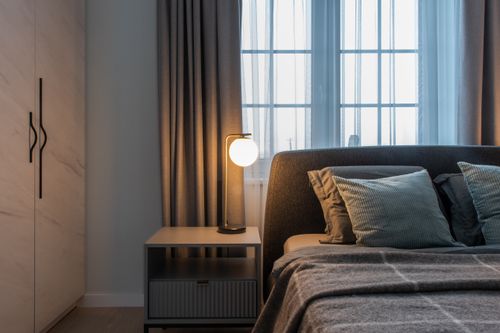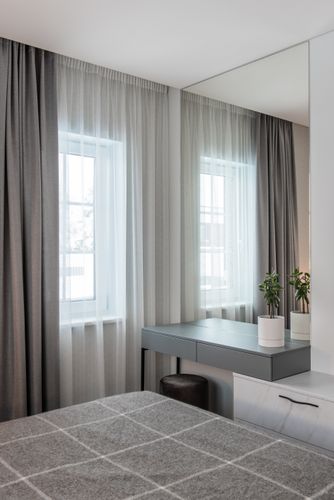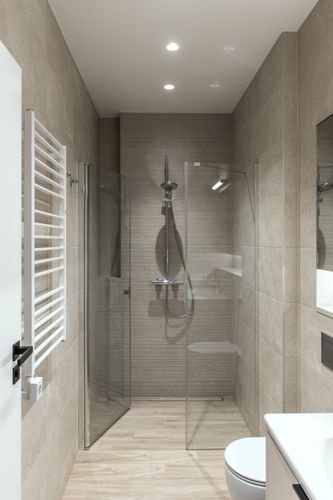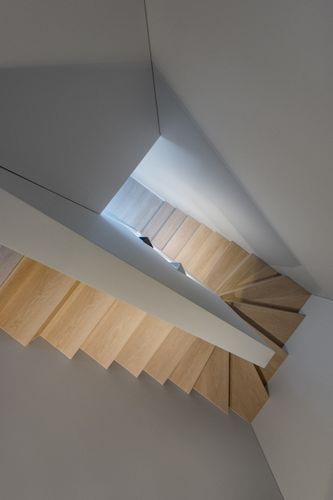Balsų: 6
Jaukūs namai
Autorius
Katerina Dilinikaitienė
NUOTRAUKŲ AUTORIUS
Simonas Linkevičius
METAI
2023
Estetiškas ir lakoniškas, o svarbiausia – labai gerai apgalvotas interjeras. Tam, kad maksimaliai išnaudoti erdvę, buvo padaryti net keli svarbus pakeitimai: virtuvėje atsirado niša buitinei technikai, koridoriuje padidėjo garderobinė, o tarp svetainės ir laiptinės buvo suformuota papildoma pertvara. Šios pertvaros dėka svetainėje vietos ne sumažėjo, bet padidėjo... tilpo didelė ir patogi kampinė sofa, foteliukas, didelis televizorius bei svetainės baldai, o po laiptais pasislėpė mažas, bet labai talpus sandėliukas. Aesthetic and laconic, but most importantly – a very well-thought-out interior. Several Engagement changes were made to maximize the use of space: a niche for household appliances appeared in the kitchen, the wardrobe in the corridor was enlarged, and an additional partition was formed between the living room and the staircase. Thanks to this partition, the space in the living room did not decrease but increased; a large and comfortable corner sofa, an armchair, a large TV, and living room furniture fit in. Under the stairs, there is a small but very spacious storage space.
