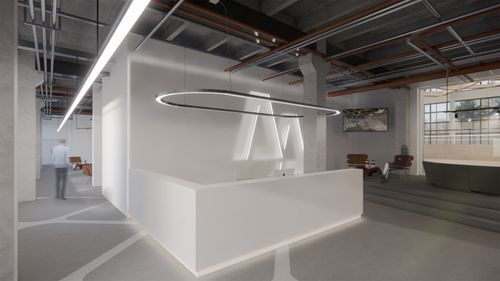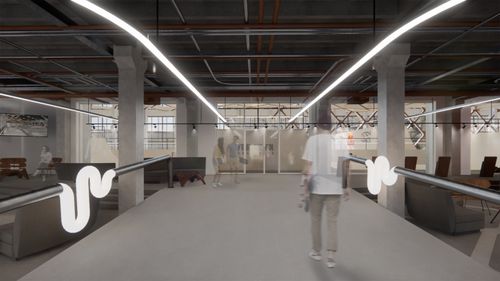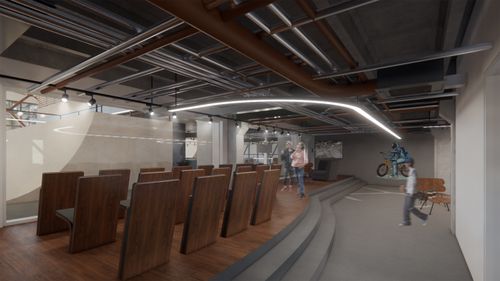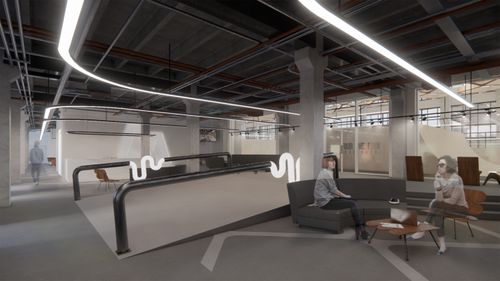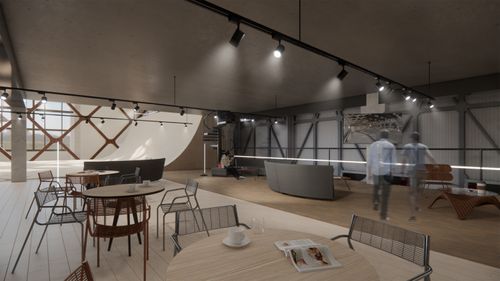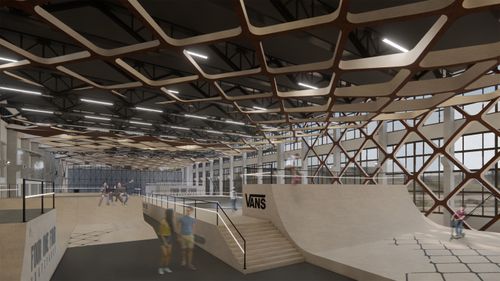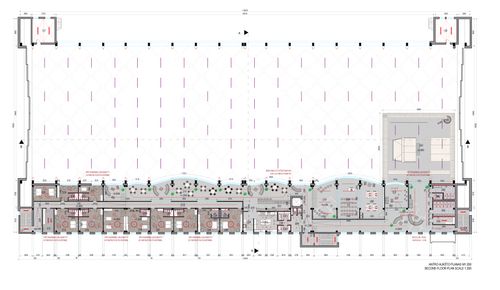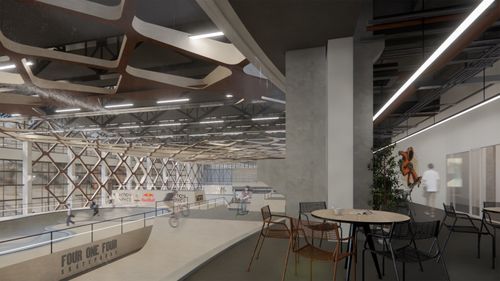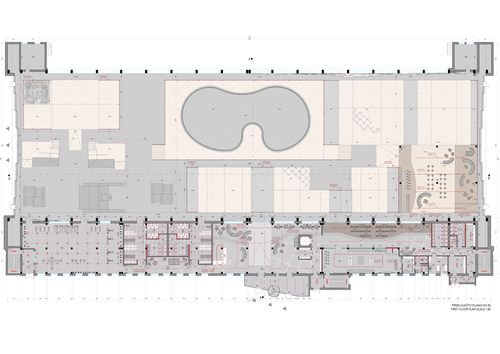Balsų: 40
„Adrenaline Alley” sporto centras
Autorius
Austėja Urbanavičiūtė
NUOTRAUKŲ AUTORIUS
Austėja Urbanavičiūtė
METAI
2022
LT Interjero projekto pagrindinė idėja – aviacijos gamyklos angaro pastato konversija į sporto centrą, išsaugant charakteringus gamyklinio pastato elementus, iš esmės modernizuojant interjerą. Parenkamas interjero sprendinių „charakteris“ tinkamas šiam objektui. Dinamiškos, apvalintos linijos, sukuria erdvės išskirtinumo efektą, grindžiant, unikalia rampų konstrukcijų sandarą. Pagrindiniu interjero akcentu pasirinkau rampų vidinę struktūrą. Šis unikalus raštas visada būna paslėptas nuo lankytojų, tad savo projekte nusprendžiau jį atidengti.1) pradedančiųjų zonoje, antro aukšto antresolėje nusprendžiau įrengti apsaugines sienutes, kurios remiasi rampų struktūros principu. 2) stilizuotas rampų konstrukcijos elementas puošia lubas, sienas bei grindis. Šis motyvas sukurtas remiantis konstrukcijų sujungimo elementais, kurie priminė gyvatės odos struktūra. 3) balduose taip pat galime įžvelgti rampų motyvus – kavos staliuko dizaine bei kavinės kėdėse. Buvusios gamybinės paskirties pastato patalpų dalis ir kitos paskirties pastato patalpos funkcionaliai apjungiamos ir suskirstomos į tris sektorius – sporto, maitinimo, komercines. Akustika bei garso absorbcija sprendžiama pasitelkiant apdailos medžiagas. Užtikrinamas akustinis komfortas, santvarų plokštumose, sienose, montuojant beržo faneros karkasą, kuris patenkina pagal akustinius skaičiavimus bei atlikus tyrimus vietoje. Medžiagų spalviniai sprendimai atitinka bendrą interjero spalvinį kodą ir principus. Pirmame aukšte projektuojant sporto erdvę susisiekiau su užsakovu ir gavau rampų projektavimo įmonės kontaktus – „Four One Four ltd“. Susisiekiau su projektų vadovu Shaun. Jis suteikė konsultaciją dėl rampų projektavimo specifikos bei atsiuntė pavyzdžius. Antrame aukšte suprojektuota antresolė virš pirmo aukšto sporto erdvės. Taip pat antrame aukšte įrengiamos sportininkų hostelio patalpos, kavinės zona, baras, virtuvė su visomis pagalbinėmis patalpomis. Toliau antrame aukšte yra laisvalaikio zona, konferencijų sale, darbo kambarys, John Young muzikos sale bei kitos techninės patalpos. Projektuojamas naujas pagrindinis įėjimas – užsakovui pateikiau pasiūlymą suprojektuoti išraiškingą tambūrą. Jis tampu nauju pastato architektūros akcentu ir trauktų naujus lankytojus į sporto centrą. Tambūro viduje ant šoninės sienos tvirtinamas šviečiantis logotipas. EN The main idea of the interior project is the conversion of the hangar building of the aviation factory into a sports center, preserving the characteristic elements of the factory building, essentially modernizing the interior. The chosen „character“ of the interior solutions is suitable for this object. Dynamic, rounded lines create the effect of space exclusivity, based on the unique structure of the ramp constructions. I chose the internal structure of the ramps as the main accent of the interior. This unique pattern is always hidden from visitors, so in my project I decided to reveal and show the internal structure of the ramps. 1) in the beginner's area, on the mezzanine, I decided to install protective walls based on the principle of the ramp structure. 2) a stylized element of the ramp design decorates the ceiling, walls and floor. This motif is created based on the connecting elements of the constructions, which resembled the structure of the snake's skin. 3) we can also see ramp motifs in the furniture – in the design of the coffee table and cafe chairs. The part of the premises of the former industrial purpose building and the premises of the building of other purpose are functionally combined and divided into three sectors – sports, catering, commercial. Acoustics and sound absorption are solved with the help of finishing materials. Acoustic comfort is ensured in the planes of the trusses, in the walls, by installing the birch plywood frame, which corresponds to the acoustic calculations and after the on-site tests. The color solutions of the materials correspond to the general interior color code and principles. While designing the sports space on the first floor, I contacted the customer and received the contacts of the ramp design company – „Four One Four ltd“. I contacted project manager Shaun. He provided advice on the specifics of ramp design and sent samples. On the second floor – a mezzanine is designed above the sports space on the first floor. Also, on the second floor are the athletes' hostel facilities, a cafe area, a bar, and a kitchen. There is a leisure area, a conference hall, a study room, a John Young music hall and other technical facilities. A new main entrance is being designed – I submitted an offer to the customer to design an expressive tambour. It becomes a new architectural highlight of the building and would attract new visitors to the sports center. Inside the tambour, an illuminated logo is attached to the side wall.
