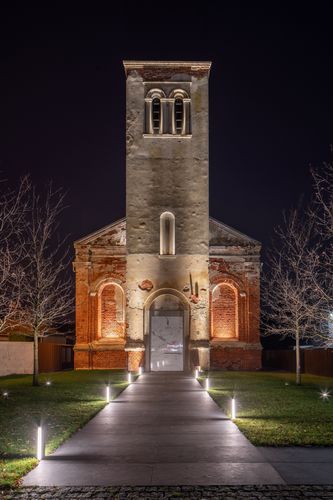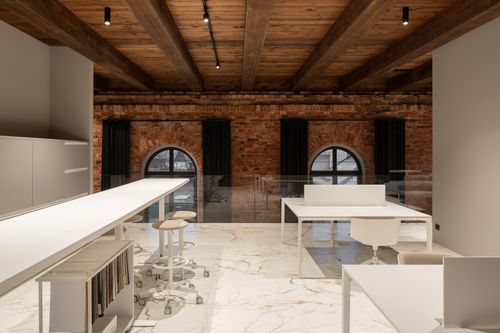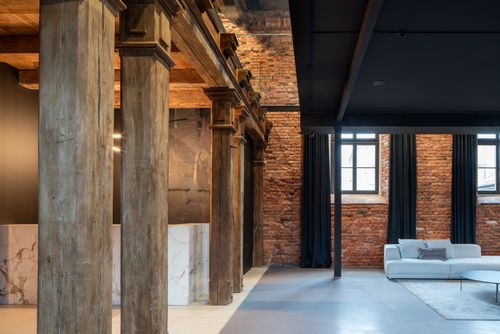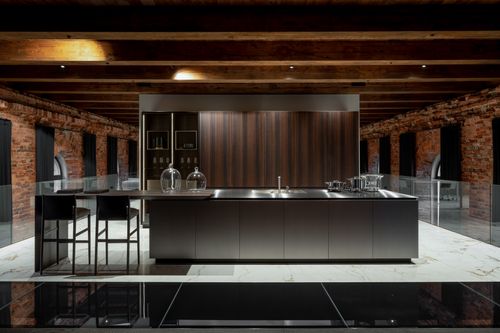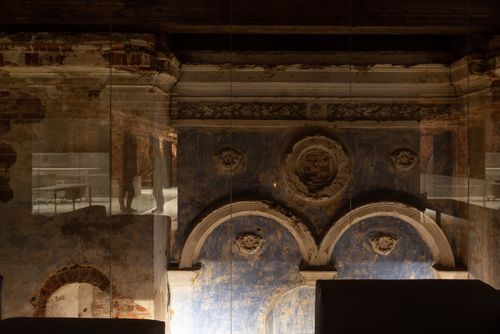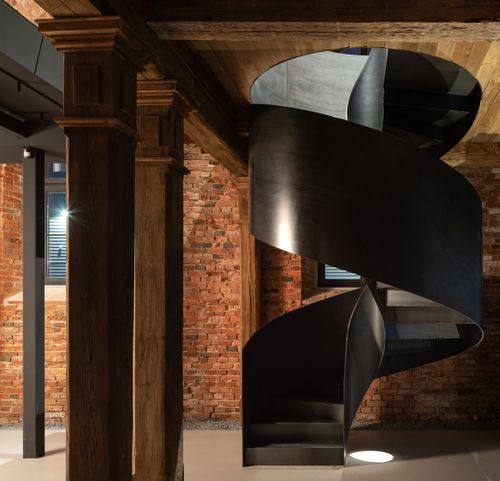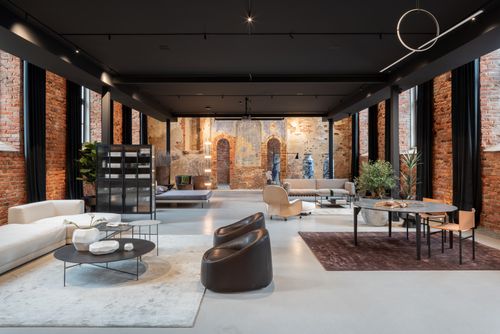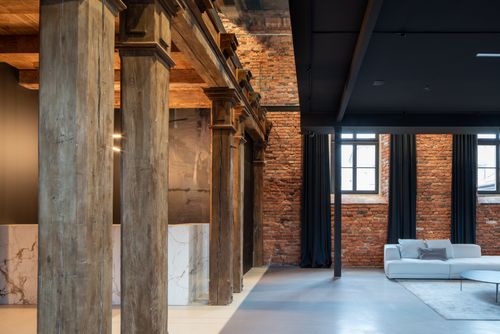Balsų: 14
„Righetto Gallery“
Autorius
Edita Righetto
NUOTRAUKŲ AUTORIUS
Vaidas Darulis
METAI
2022
Keletą šimtmečių skaičiuojanti liuteronų evangelikų bažnyčia buvo rekonstruota pritaikant erdves daugiafunkcinei paskirčiai. Tikslas buvo rasti estetinį dialogą tarp paveldo ir šiuolaikinės architektūros, jų sintezėje išryškinant kiekvienos vertingąsias dalis. Pirmajame aukšte įrengta ekspozicinė ir renginių erdvė, antrajame – studija ir administracinės patalpos. Projekte buvo siekiama atskleisti santykį tarp praeities ir šiandienos, tarp istorijos ir dabarties, pabrėžiant pagarbą tradicijoms ir kartu parodant moderniojoje architektūroje naudojamus įrankius. Vidaus išplanavimas buvo kuriamas taip, jog prireikus būtų galima visus naujuosius intarpus tvarkingai išardyti ir išsinešti. Todėl visas antras aukštas savo perimetru yra atitrauktas nuo sienų 1 metro atstumu, o patekti į jį galima per skaidraus stiklo takelį. Iš viršaus matomas visas bažnyčios gyvavimo dienoraštis, laiko surašytas ant šimtamečių plytų mūro sienų. To find the aesthetical dialogue between of the hereditary and contemporary architectural languages, and highlight the values of each through their synthesis. The first stage of the reconstructions was to make the building weatherproof – the damaged wooden roof constructions were replaced, the roof fully retiled with clay tiles and new rain gutters installed; all the windows were replaced returning their authentic historic subdivision; a new front door with ceramic cladding was installed; the boulder foundation of the building was strengthened and insulated from moisture; the site was redone, to move rainwater away from the building. At the same time modern communications were laid for the building, including water supply, an air-water heating system with underfloor heating for both floors. The features of heretical value that remained were meticulously preserved – the blue painted wall plaster of the altar side wall, as well as its white plasterworks, the wooden constructions of the choir balcony, the few remaining bricks from the original brickwork flooring. In refurbishing the building and adapting it for contemporary needs – that of a exposition and event space – a great deal of care went into finding the harmony between hereditary and contemporary architectural languages, so that in their synthesis both of their values would be highlighted without one side dominating over the other
