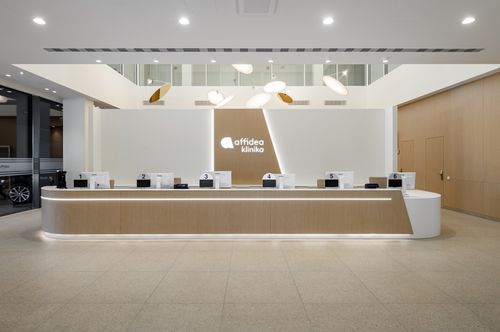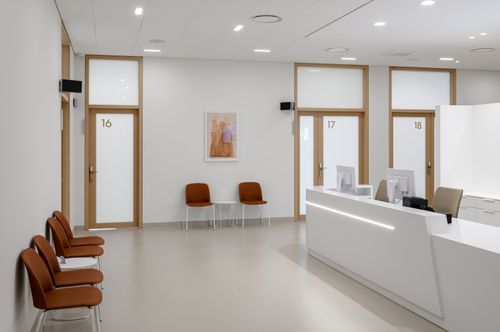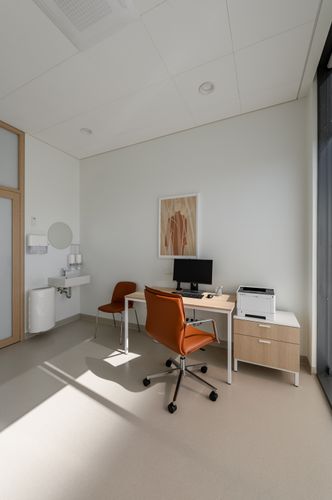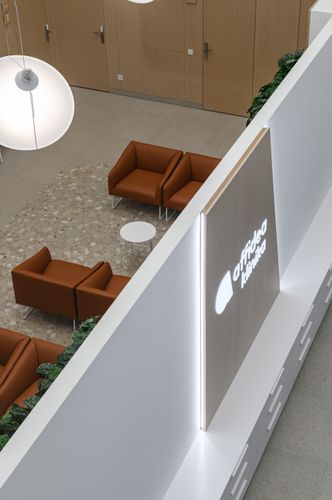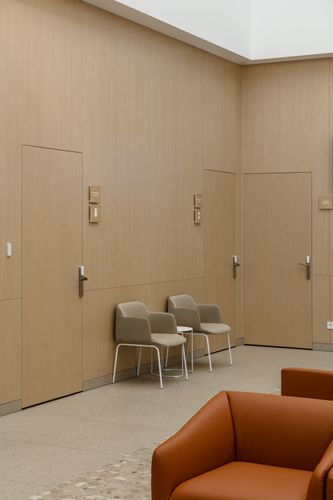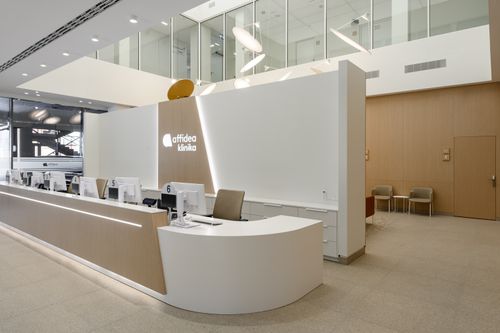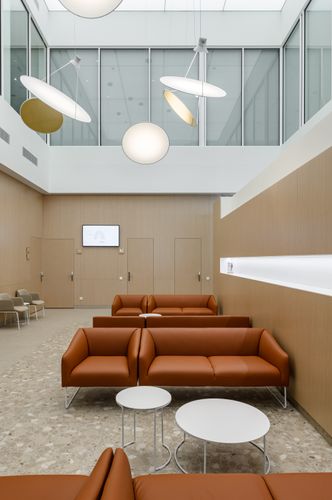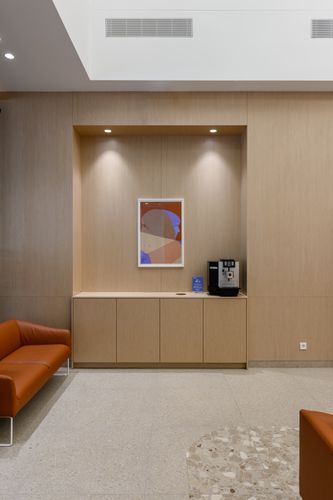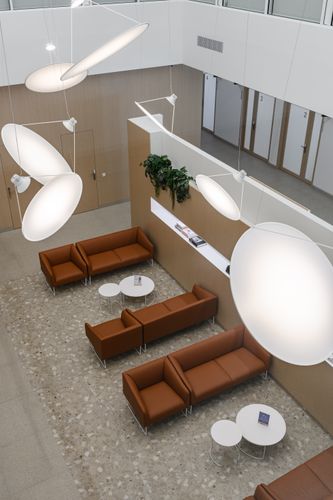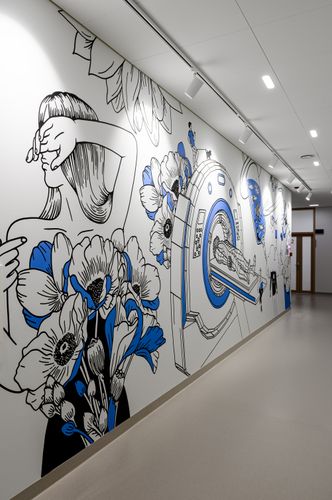Balsų: 1372
Klinika Kaune
Autorius
Interjero dizainerė Marija Orlovienė, interjero studija "Strix.studio", architektai UAB "Panprojektas"
NUOTRAUKŲ AUTORIUS
Sergej Puzanskij, SP fotografija
METAI
2023
2000 kv.m ploto klinika Kaune Savanorių pr., įsikūrusi dvejuose pastato aukštuose. Interjero tikslas - sukurti modernią, tačiau jaukią, raminančią ir neįpareigojančią erdvę, kurioje gerai galėtų jaustis tiek darbuotojai, tiek bet kokio amžiaus ir socialinės grupės pacientai. Subtilumas, švaros estetika ir lakoniškumas - raktiniai interjero žodžiai. Atsipalaiduoti padeda šiltų spalvų interjero koloritas ir interjere panaudotos natūralios medžiagos. 2000 sq. m clinic in Savanorių street in Kaunas, located on the two floors of the building. The main goal of the interior was to create a modern, yet cozy, calming and non-obligatory space where both employees and patients of any age and social group can feel good. Subtlety, clean aesthetics and lightness are the keywords of the interior. Warm colours and natural materials used in the interior help to take the stress away and relax.
