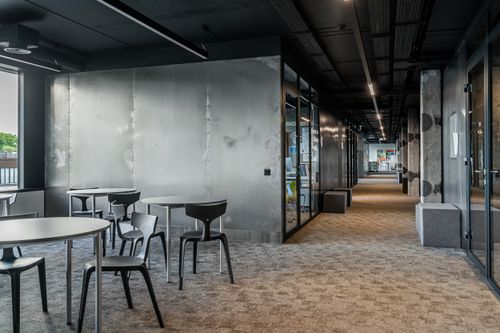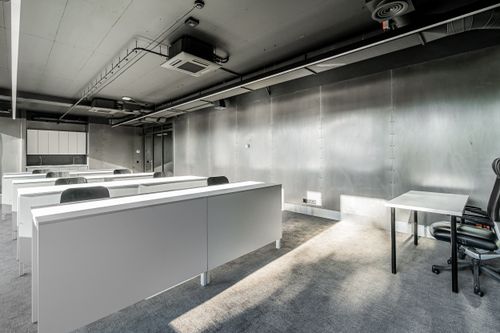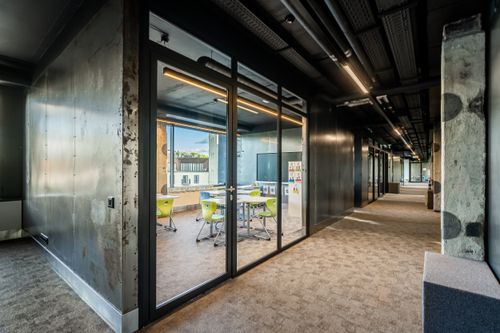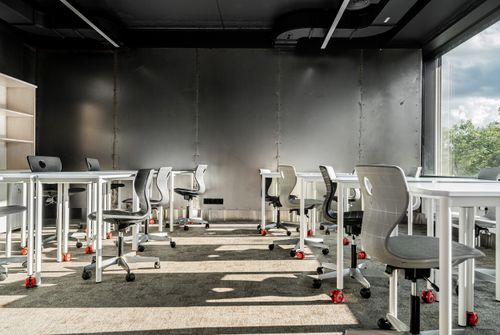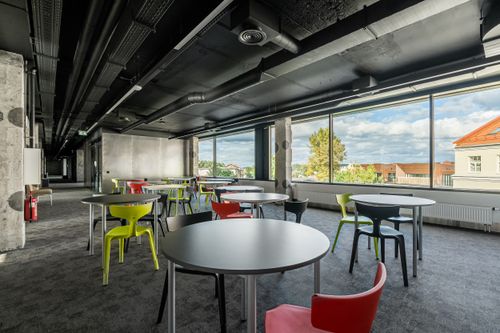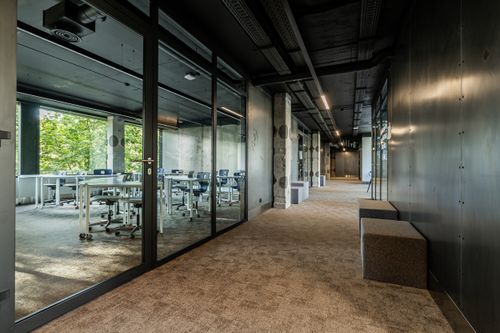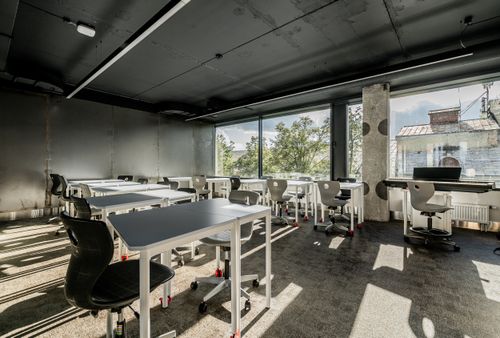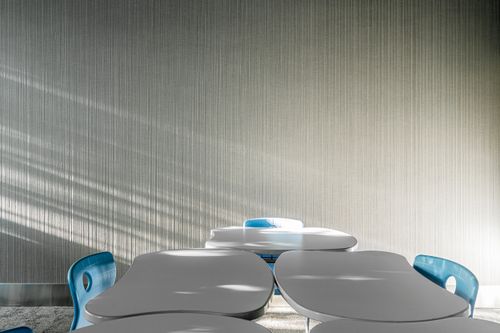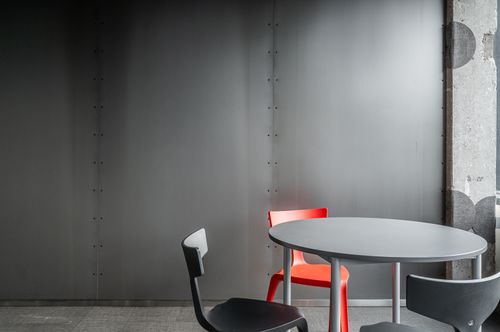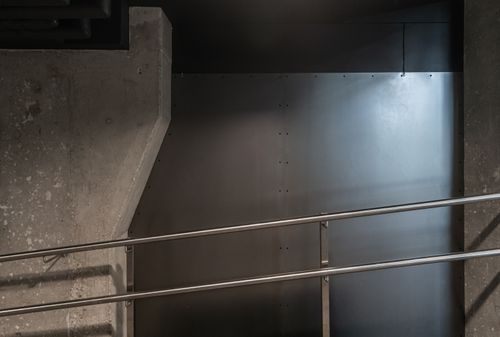Balsų: 51
„Erudito“ licėjus Vilniuje
Autorius
Architektai: Andrius Braškys, Gintautas Natkevičius, Sigitas Kasteckas
NUOTRAUKŲ AUTORIUS
Gerda Ramonė
METAI
2023
LT „Erudito“ licėjaus patalpos įrengtos sovietmečiu statytame administraciniame pastate, susidedančiame iš trijų skirtingų pastatų, statytų skirtingais laikmečiais. Tai surenkamojo gelžbetonio konstrukcijų pastatas, kuriame dominuoja gelžbetoninės kolonos, rygeliai, perdangų plokštės. Kadangi pastatai apjungti skirtingu laiku, korpusų aukščiai, šiek tiek ir pačių aukštų išplanavimas, jų konfigūracija bei praėjimai viduje taip pat skiriasi. Įgyvendinant konversijos projektą, išlaikyta ankstesnė erdvių išdėstymo vizija, mokymosi erdves darniai pritaikant prie esančios aplinkos, dėmesį sutelkiant patalpų lankstumui, universalumui, ergonomiškumui bei tvarumui. Tarp klasių montuojamos didelės vitrinos su durimis, per kurias matomi koridoriai. Visa atmosfera sukuria tam tikras užuominas į fabriką ar dirbtuves. Standartiniame sovietinių konstrukcijų žingsnio, pločio ir ilgio sovietiniame administraciniame pastate įsikūrusiai mokyklai norėta sukurti interjerą, visiškai pakeičiantį buvusių kabinetinių erdvių vidinę nuotaiką. Pats interjero medžiagų sumanymas realizuotas paliekant gelžbetonines kolonas, pertvarų projektavime naudojant juodą plieną, išryškinant varžtus, betoną, metalą tam, jog per tas retai naudojamas kontrastingas medžiagas būtų sukurta visiškai kitokia mokyklos nuotaika. Ne mėginant ant sienų piešti infantilius paveiksliukus ar sienas dažyti spalvotai, o sukurti gana grubų, šiek tiek pramoninį, tačiau tuo pačiu labai demokratišką interjerą vaikams. Seni elementai paliekami – tarsi eksponuojami, parodant jų istorinį sluoksnį, kad interjere mokiniai matytų ir perskaitytų paties pastato istoriją. Kiekviena iš šių detalių tarsi skulptūriški elementai tampa švaraus, modernaus interjero dalimi. EN The premises of the Erudite Lyceum are located in a Soviet-era administrative building that was constructed during different time periods, giving the impression of being composed of three distinct buildings. It is a building of precast concrete construction dominated by concrete columns, beams and floor slabs. Since the buildings were combined at different times, the heights of the wings, the layout of the floors, their configuration, and the passages inside also differ. During the implementation of the conversion project, the previous vision of spatial layout was preserved, adapting learning spaces harmoniously to the existing environment, focusing on the flexibility, versatility, ergonomics and sustainability of the premises. Large showcases with doors are placed between the classrooms, revealing the corridors. The overall atmosphere creates references to a factory or workshop. For a school located in a Soviet administrative building of standard Soviet structural pitch, width and length, the intension was to create an interior that would completely change the inner mood of those former office spaces. The interior material concept was implemented by retaining concrete columns, using black steel in partition design, highlighting screws, concrete and metal to create a completely different atmosphere in the school through those rarely used contrasting materials. Instead of painting childish pictures on the walls or using colorful paints, the goal was to create a somewhat rugged, slightly industrial, yet highly democratic interior for children. Old elements are left – almost exposed, displaying their historical layer, so that students would see and read the history of the building in the interior. Each of these details becomes part of a clean, modern interior, like sculptural elements.
