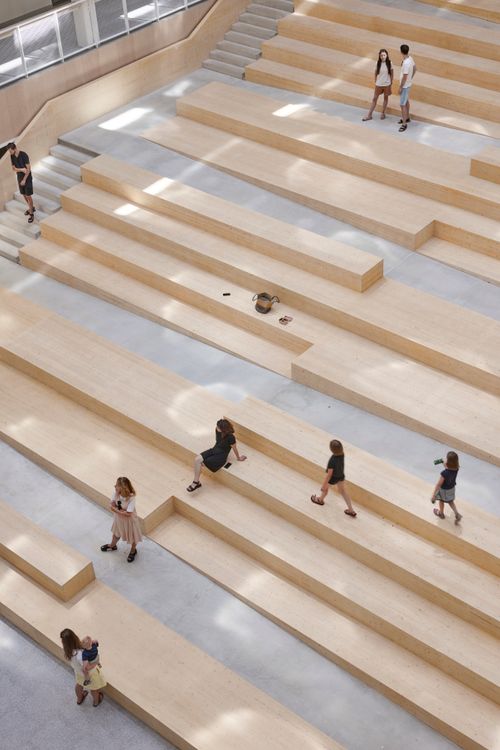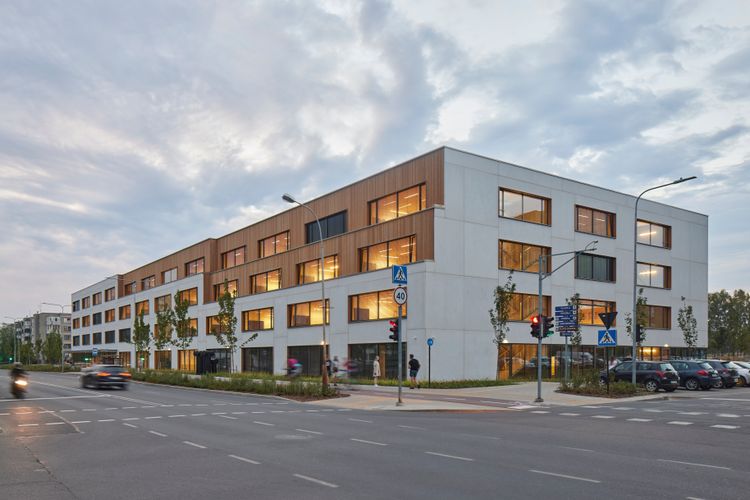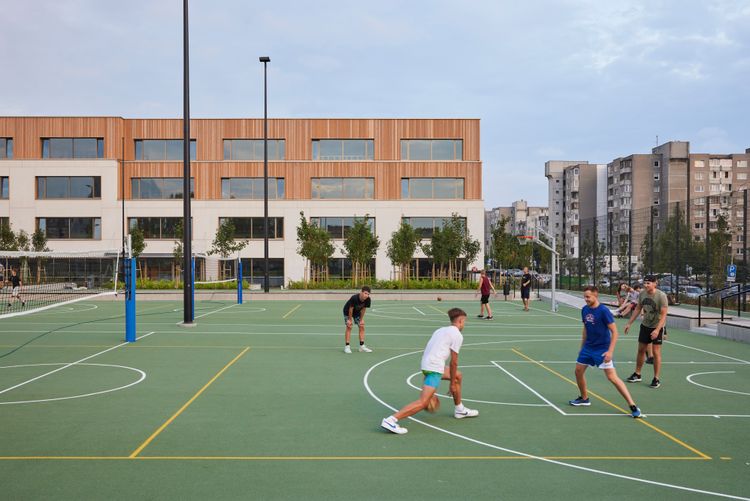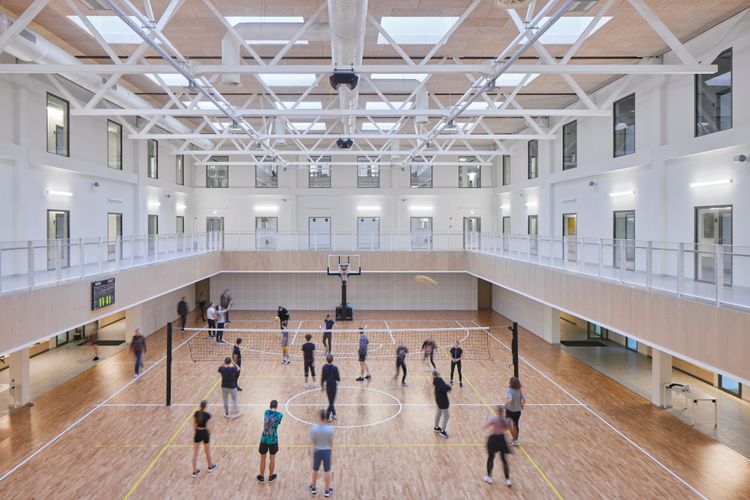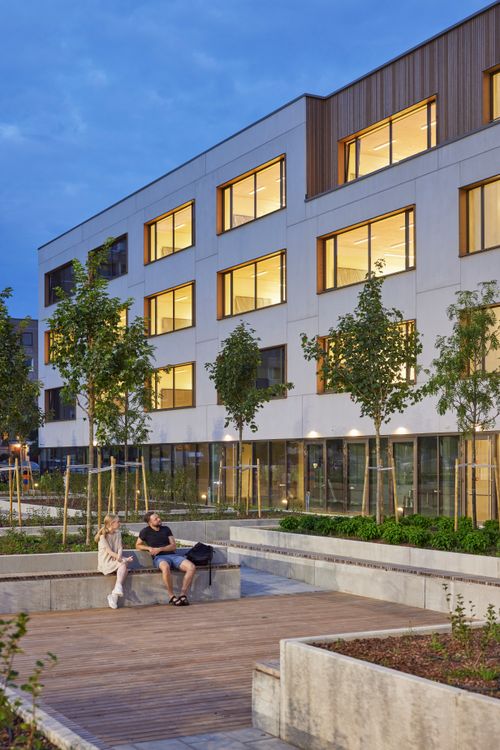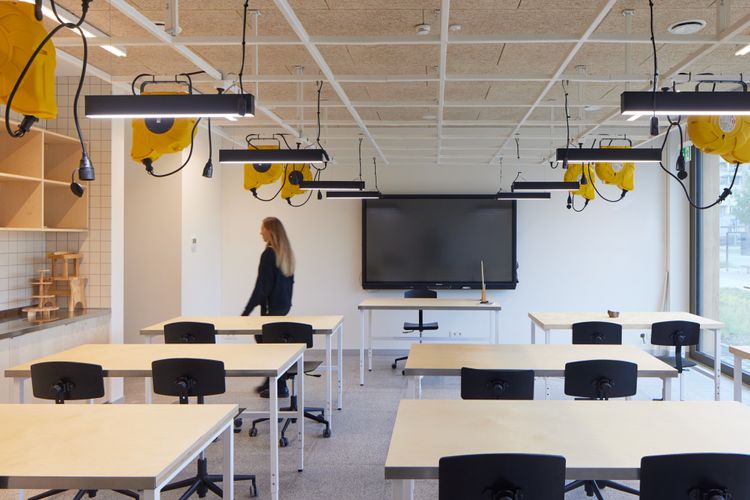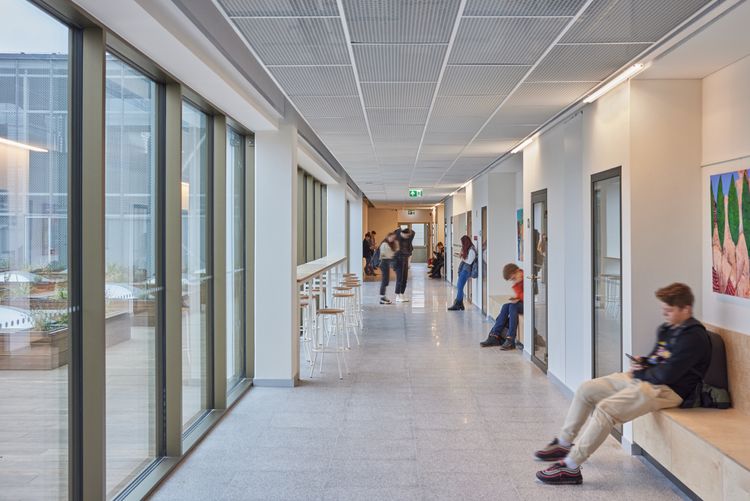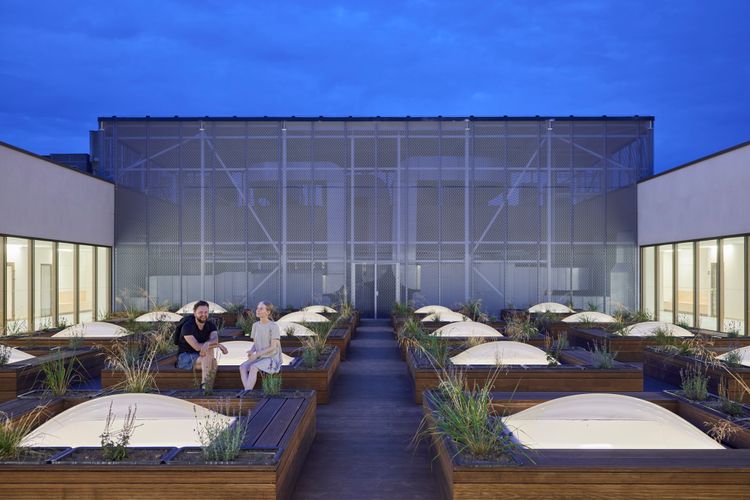Vilniaus Pilaitės Gimnazija
Autorius
DO ARCHITECTS architektai: A.Baldišiūtė, A.Neniškis, G.T.Gylytė, S.Grincevičiūtė, K.Žiliukas, A.Lenktys, S.Buoželytė, G.Nevulytė, R.Žvirblytė, V.Stasiūnas, J.Paičius, K.Grigaitis, M.Kauzonas
NUOTRAUKŲ AUTORIUS
Norbert Tukaj, Saulius Žiūra,
METAI
2022
Apie projektą: Pavadinimas: Vilniaus Pilaitės Gimnazija Objekto adresas: Tolminkiemio g. 2D, Pilaitė, Vilnius, Lithuania Dydis: 12000 m² Trumpas aprašymas lietuvių k.: Vilniaus Pilaitės gimnazija projektuojama vakarinėje Vilniaus dalyje esančiame mikrorajone. Gimnazijos sklypas tęsia visuomeninės paskirties pastatų ašį, kertančią rajono centrą. Mokyklos tūris, projektuojamas prie gatvės, sustiprina perimetrinį gatvės užstatymą. Kompaktišką pastato tūrį sudaro bendrųjų erdvių - amfiteatro ir sporto salės - branduolys ir perimetru jį juosiantis klasių žiedas. Aplink amfiteatrą kuriama daugiafunkcinė erdvė, kurioje mokyklos bendruomenė susitinka, bendrauja, valgo ir dirba. Šerdyje visada verda veiksmas ir iš vieno taško galima apžvelgti daugybę veiklų. Trumpas aprašymas anglų k.: Vilnius Pilaitė Gymnasium project is the first public architectural competition for School/Gymnasium in Lithuania. Our office won the first place in architectural competition and was tasked to set the bar for the quality of architecture for government sponsored educational buildings. We sincerely hope that the esthetics and values set in this project will remain an aspiration in future competitions for schools and gymnasiums. Vilnius Pilaitė Gymnasium is located in the western part of Vilnius. The site of the gymnasium continues the axis of public buildings crossing the center of the district. Architects suggested that in additional to functional school, one of project goals was to create a new community space for people to use during gymnasium non-working hours. Therefore, the building is planed near the street to strengthen the perimeter. An urban, over viewable environment is created at the entrances of the school, and the volume invites the community of Pilaitė to get involved in activities and create an active relationship with the street. Children gathering in the morning and during daytime as well as the community residents gathering in the evening will create the critical mass necessary for a vibrant district center. The compact rectangular volume of the school building consists of a core with shared spaces – amphitheater, hallways, sports court - and a ring of classrooms surrounding it. A multifunctional space is being created around the amphitheater where the school community meets and works. The core is always buzzing with action and is the core space for activities. An open and functional space is created in the school, which encourages the development and formation of young personalities. Classrooms are opened to the hallway by installing glass doors, thus creating the feeling of a street, when you can feel what is happening in the surrounding rooms while walking. During presentations or events, when the classroom doors are wide open, the space extends into the hallway. The transparency of the spaces ensures a safe and pleasant environment for each student, because even if he/she is alone in the central space, the student will feel comfortable, being able to watch the action in the gym out of the corner of his eye. This creates the concept of a "classroom without borders", a space that promotes cooperation and education.
