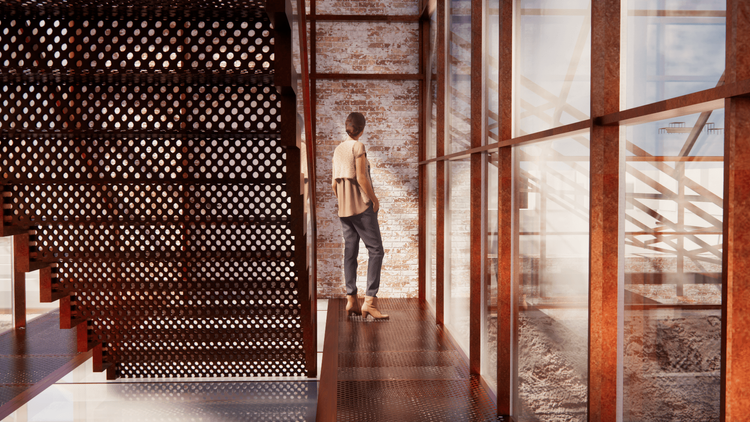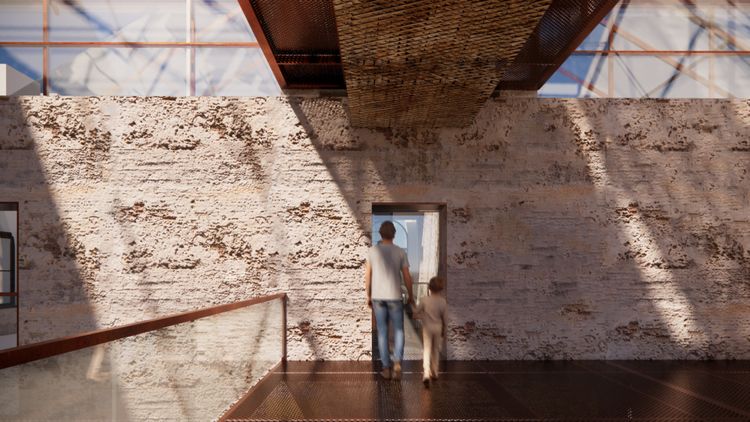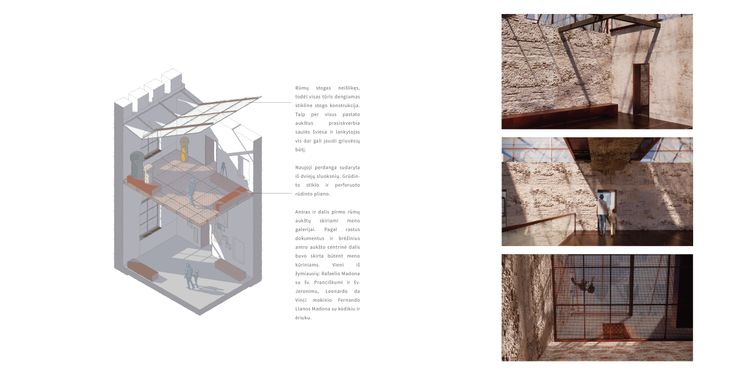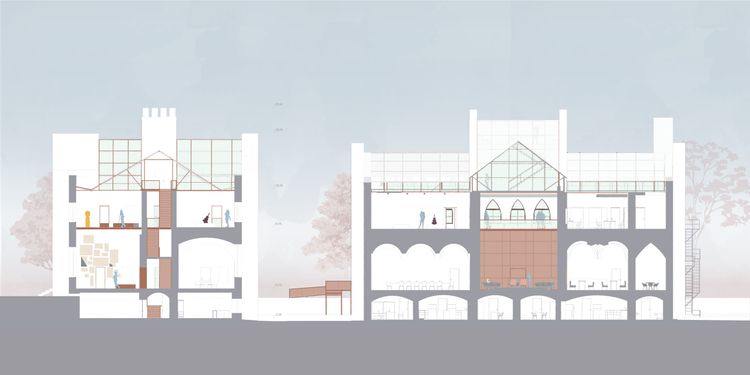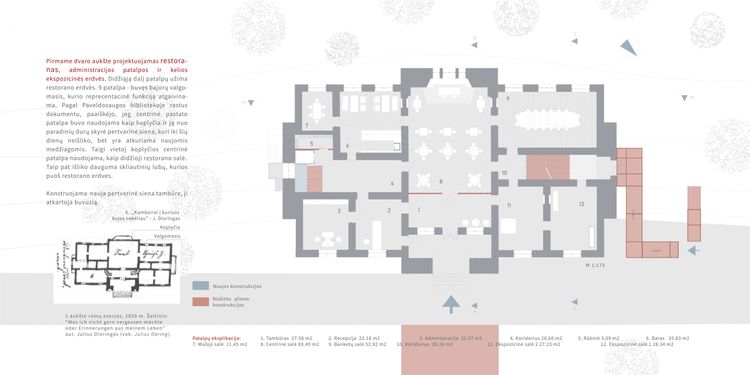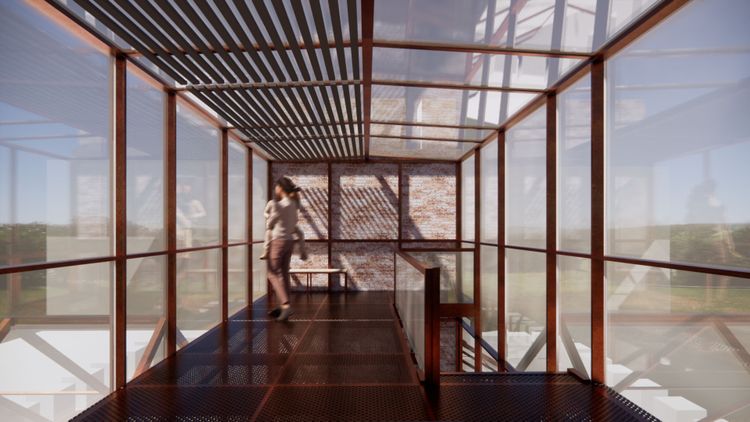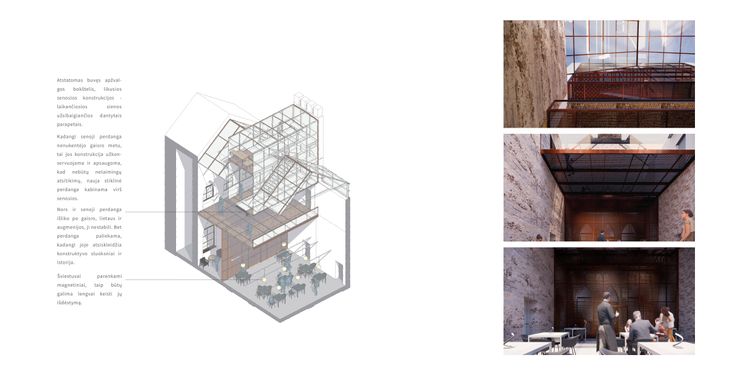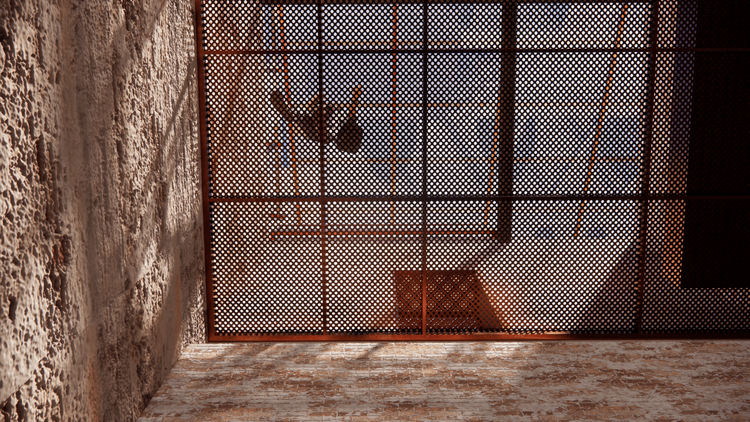„Dar vienas Raudondvaris“
Autorius
Rusnė Griškutė
NUOTRAUKŲ AUTORIUS
Rusnė Griškutė
METAI
2022
Lietuvoje stūkso virš 500 dvarų, dauguma jų apleisti ir netvarkomi, o prižiūrimi stengiasi atkurti dvarišką praeitį. Bet galimas ir kitoks dvaro prikėlimas, šio (ketvirto Lietuvoje) Raudondvario atveju atsižvelgiant į tai, jog likę tik griuvėsiai, kaip koncepto pamatas svarbiausiu aspektu tampa objekto konservavimas, visų išlikusių vertingųjų elementų išsaugojimas. Bet norint išsaugoti griūvantį pastatą neišvengiamai reikalingos naujos konstrukcijos, jos pasirenkamos drastiškai šiuolaikiškos, nebūdingos istorinei architektūrai, jog nebūtų maišomos su senosiomis. Naujosios medžiagos išskiriamos tik dvi - rūdintas perforuotas plienas ir stiklas. Šiomis perregimomis medžiagomis dvaro rūmai išlaiko griuvėsių statusą. Interjero konceptas tokiame kontekste formuojasi savaime per rekonstruojamų erdvių / naudojamų naujų medžiagų / maksimaliai konservuojamos autentiškos apdailos santykį. Pagrindinis dėmesys projekte koncentruotas į charakteringų tūrių funkcinius ir erdvinius sprendinius, sukuriant struktūrinius karkasus kintamiems apšvietimo scenarijams bei santykinai laisvas schemas apstatymui baldais bei kitais dizaino objektais priklausomai nuo būsimo operatoriaus užmojų ir numatomų investicijų. There are over 500 manors in Lithuania, most of them are abandoned and unmanaged, and those under supervision are trying to restore the living model of manor past. But a different revival of the manor is also possible, in the case of this Raudondvaris (the fourth with this name in Lithuania), taking into account the fact that only ruins remain, as the foundation of the concept the most important aspect is the conservation of the object and the preservation of all the valuable elements. But in order to preserve the collapsing building, new constructions are inevitably needed, they are chosen to be drastically modern, uncharacteristic of historical architecture, so as not to be confused with the old ones. Only two new materials are distinguished - rusted perforated steel and glass. With these translucent materials, the manor maintains its status as a ruin. The interior concept in such a context is formed by itself through the ratio of reconstructed spaces/used new materials/maximum preservation of authentic decor. The main focus of the project is on functional and spatial solutions of characteristic volumes, creating structural frameworks for variable lighting scenarios and relatively free schemes for furnishing furniture and other design objects, depending on the future operator's ambitions and expected investments.
