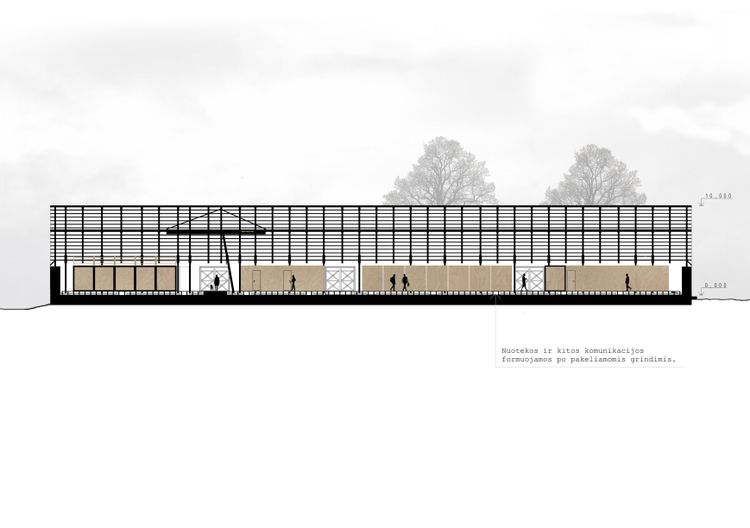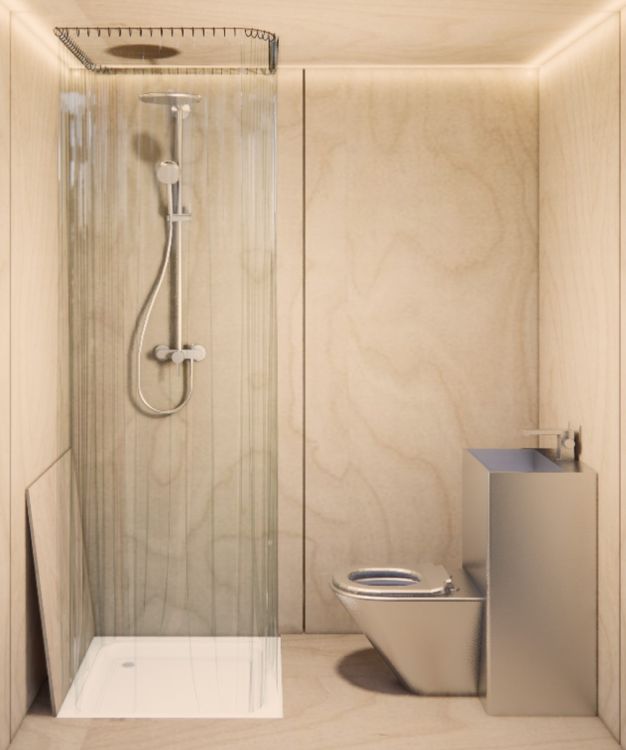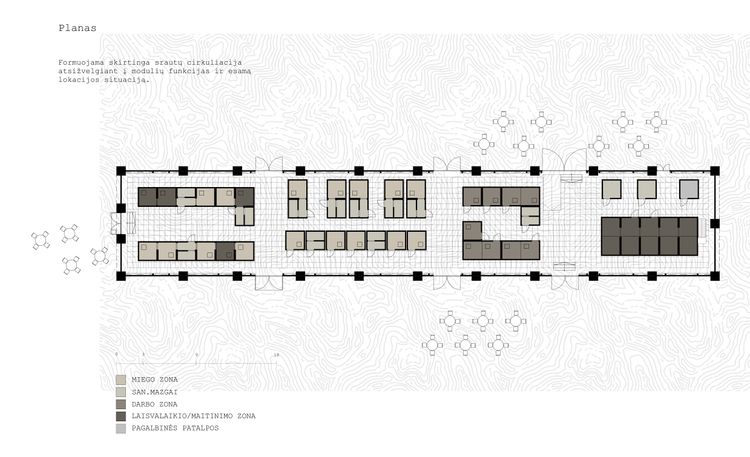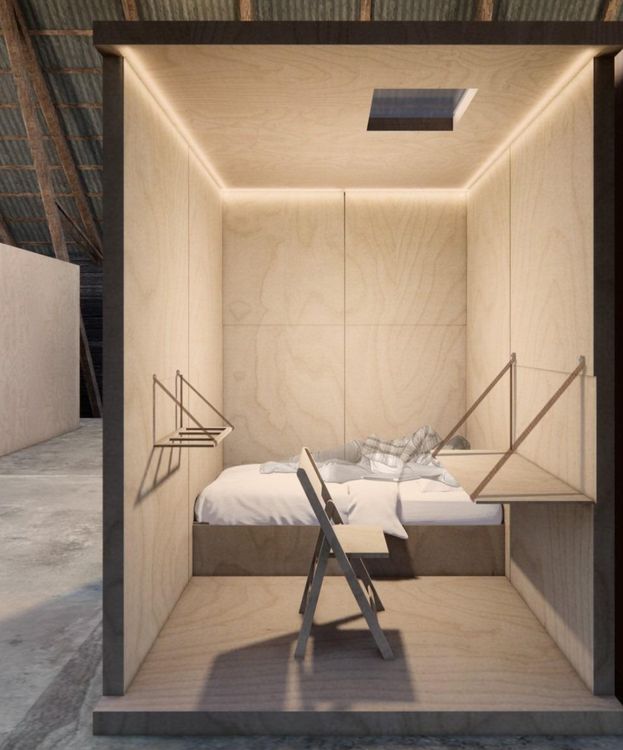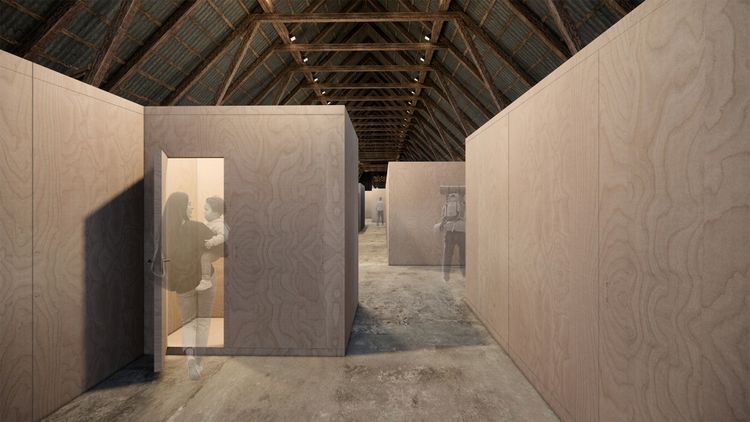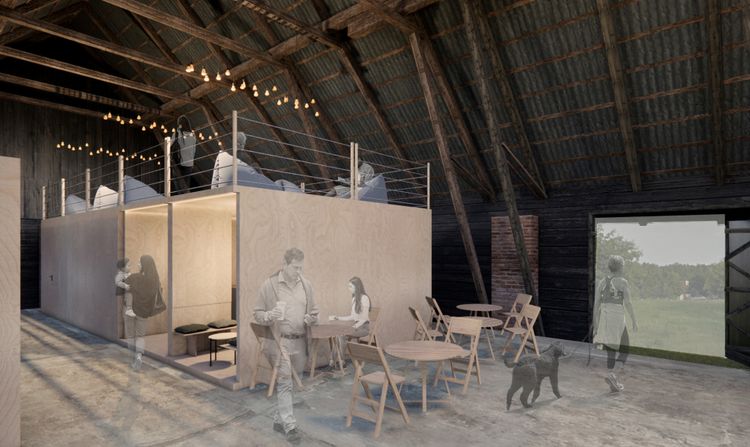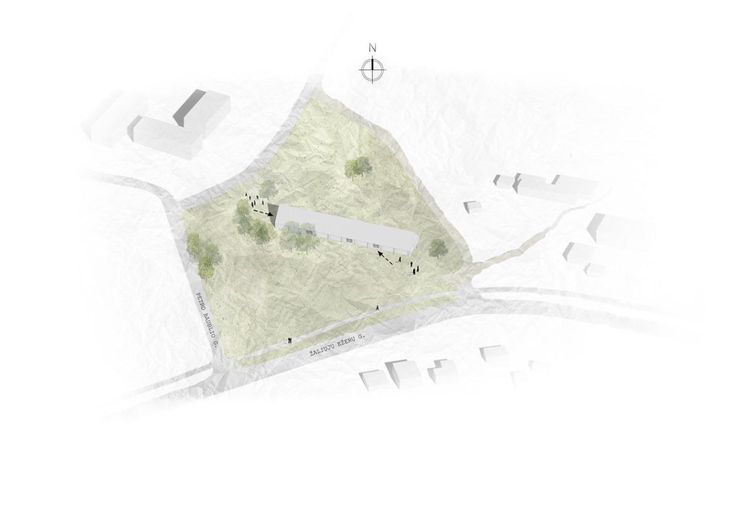Laikinas „išpaveldinimas“
Autorius
Agnė Šedytė. Darbo vadovas Saulius Vingras.
NUOTRAUKŲ AUTORIUS
Agnė šedytė
METAI
2022
LT: Pveldas visais laikais buvo svarbi šalies ir visuomenės identiteto formavimosi dalis. Apžvelgus esamą situaciją, matomas ryškus kontrastas tarp ūkinės paskirties pastatų. Dėja, ne visiems pastatams statusas užtikrina išlikimą. Įsivardinus problemas, šiuo dizaino projektu siūlomas universalus laikinosios architektūros sprendimas - modulinė sistema. Nekeičiant pastato savybių jam sukuriama nauja funkcija, artimesnė šiuolaikinės visuomenės poreikiams. Projekte siekiama sukurti išlengvinti konstrukcijos modulius, nesudetingai surenkamus ir transportuojamus, kuriuos galėtų surinkti 2-4 žmonių grupė. Modulio segmentai projektuojami optimalaus dydžio ir svorio, kad būtų galima lengvai įnešti į patalpas per standartinio dydžio duris. Modulis susideda iš 12 segmentų, o siena sudaro du segmentai, kurie jungiasi vyriais, tarpas tarp jų yra sandarinimas gumos tarpine. Siena yra sudaryta iš tuopos faneros, akmens masės vatos užpildo ir garso izoliacinės membranos, o vidinė pusė užbaigiama dviejų skirtingų storių tuopos fanera kad iš jos galima būtų išlankstyti tam tikrus baldus. Tarpusavyje modulio sienos yra tvirtinamos dėžės užrakto elementais, o dugnas ir stogas papildomam tvirtinimui įsistato į griovelius. Vienos sienos dviejų segmentų grupė sveria 80kg. EN: Heritage has always been important part forming national and social identity. Analysis of the present environment showed a significant distinction between residential and non-residential buildings. Unfortunately, the status of a building does not guarantee its survival. After identifying the issues, this design project offers a modular system as a universal solution for temporary architecture. It creates a new function closer to the needs of modern society without affecting the building's features. The project aims to create lightweight construction modules, easily assembled and transported, which could be produced by a group of 2-4 people. The module segments are designed with optimal size and weight so they can be quickly brought into the premises through standard-sized doors. The module consists of 12 components, and the wall consists of two segments that connect with hinges. The gap between them is sealed with a rubber gasket. The wall comprises poplar plywood, stone wool filler, and a sound insulation membrane. The inner side is finished with poplar plywood of two different thicknesses so that specific furniture can be unfolded from it. The module's walls are fastened with box lock elements, and the bottom and roof fit into the grooves for additional fastening. A group of two segments of one wall weighs 80 kg
