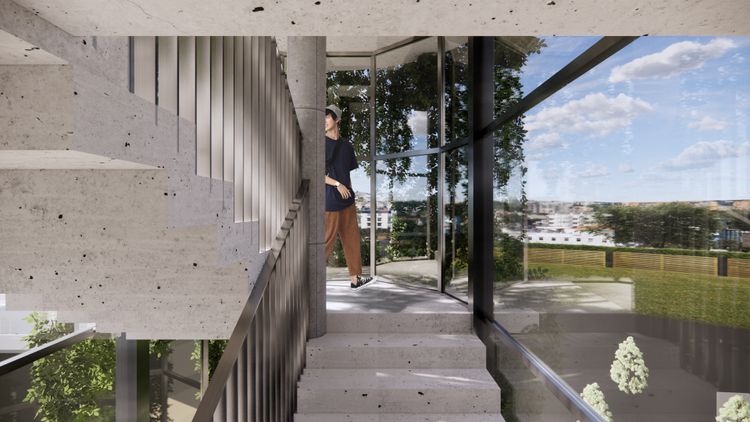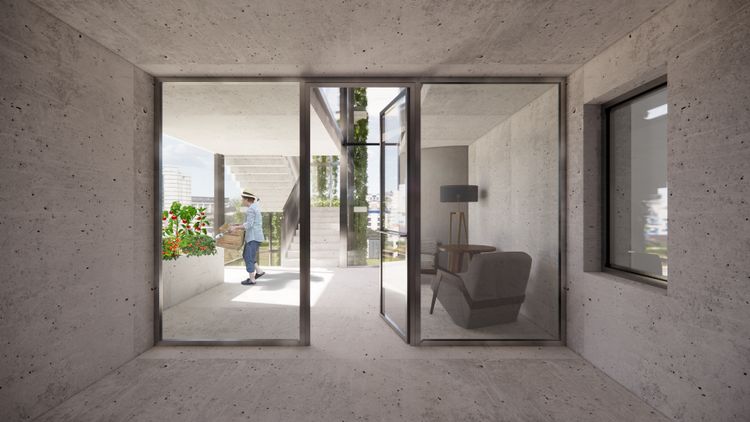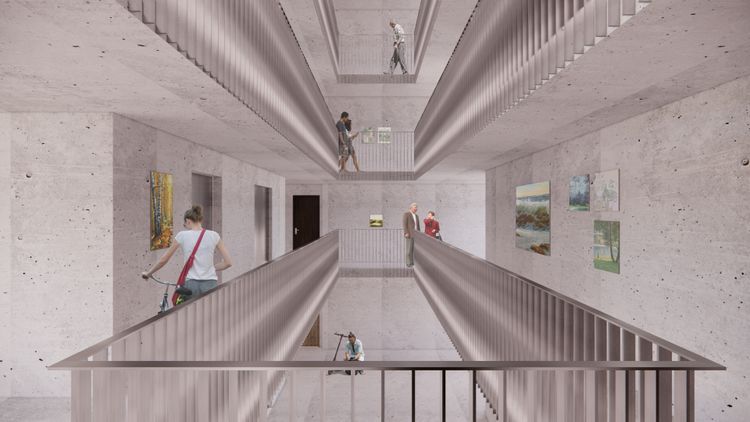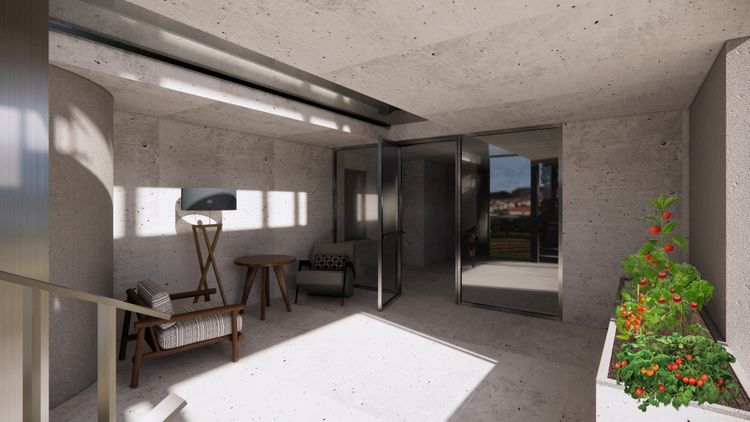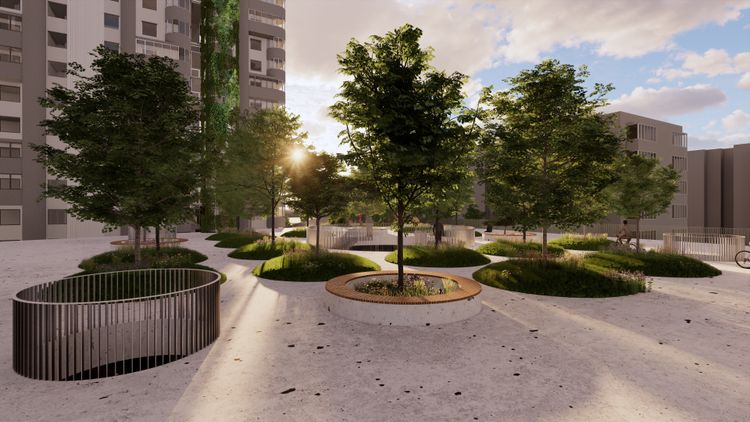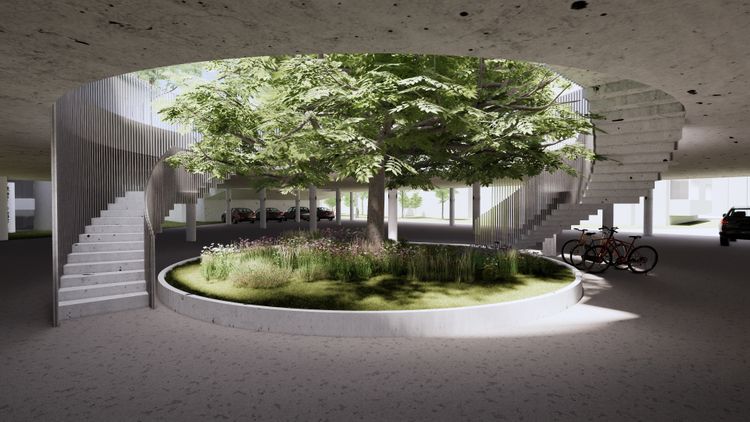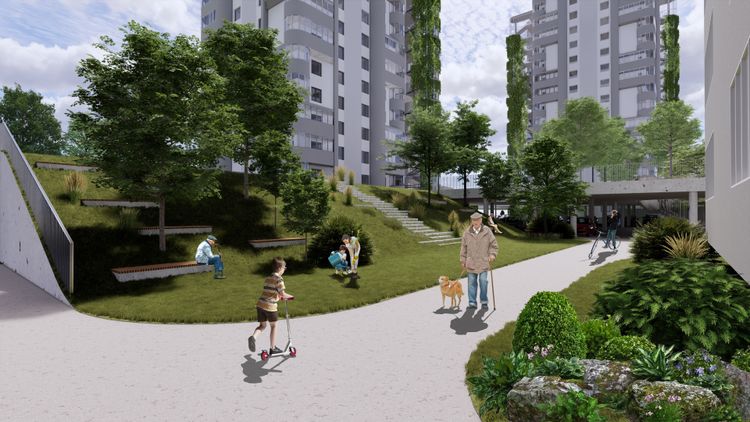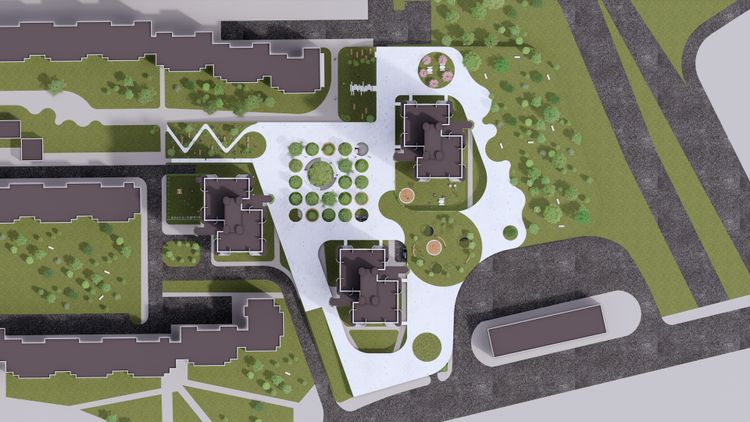Miegamųjų rajonų viešosios erdvės
Autorius
Airė Romaškevičiūtė
NUOTRAUKŲ AUTORIUS
Airė Romaškevičiūtė
METAI
2022
Šeškinės monolitai, Vilnius, Šeškinė, Airė Romaškevičiūtė, 2022m. (LT) Tikslas transformuoti viešąsias erdves, tiek gyvenamųjų pastatų vidaus, tiek lauko erdves - kiemus, kad atsirastų terpė sveikesniam socialiniam klimatui. Ieškau kokiomis architektūrinėmis (erdvinėmis) priemonėmis galima šias problemas spręsti. Monolito struktūra susideda iš pastato vidinės laiptinės ir liftų zonų, bei aplink ją išsidėsčiusių butų. Erdvės aplink monolitus yra taip pat viešos erdvės, tačiau skirtos didesnei bendruomenei. Taigi, savo darbe analizuoju skirtingus privatumo ir viešumo lygmenis: a) viešąsias erdves gyvenamojo namo kontekste, t.y. laiptinės, b) viešąsias erdves rajono kontekste, t.y. lauko erdvės aplink monolitus, c) pusiau privatūs namų kiemai. Vidinė namo bendruomenė ir rajono / kiemo bendruomenė, kuri apima ir gretimų pastatų gyventojus. Monolitas / monolitų grupė yra tarsi jungtis, traukos centras priklausomai nuo jų urbanistinės situacijos, kuriu galimybę būti kartu ir atskirai, ieškodama tam architektūrinės išraiškos ir priemonių tam sukurti. Kurdama rajono bendruomenės trauką panaudoju rajono dominantes - monolitus kaip traukos tašką, ne tik į vertikalią urbanistinę kompoziciją, bet ir į veiklą. Kuriu rajono bendruomenės susirinkimo vietas, o pastato bendruomenei kuriamas dar atskiras mikro pasaulis / gyvenimas, ieškau jungčių tarp lauko ir vidaus erdvių. Tikslas rasti kitus projektavimo metodus renovuoti tarp lauko ir vidaus viešųjų erdvių pastatą jo negriaunant. Rasti jungčių tarp architektūros ir socialinių klausimų. Rasti kitokius, nei šiuo metu Lietuvoje dominuoja, daugiabučių modernizavimo būdus, sprendžiant problemą ne pastatų apšiltinimu, o permastant viešųjų erdvių funkcionavimo būdus. Ieškoti kokiais būdais (architektūrinėmis priemonėmis galima spręsti socialines problemas. (EN) The aim is to transform public spaces, both indoor and outdoor spaces - courtyards - in order to create a healthier social climate. Seeking what architectural/spatial means can be used to address these problems. The monolithic structure consists of the building's internal staircase and elevator areas, and the apartments around it. The spaces around the monoliths are also public spaces, but for a larger community. Thus, in my work I analyse different levels of privacy and publicness: a) public spaces in the context of a residential building, i.e. staircases, b) public spaces in the context of a neighbourhood, i.e. outdoor spaces around the monoliths, and c) semi-private courtyards of houses. The internal community of the house and the neighbourhood/yard community, which includes the inhabitants of adjacent buildings. The monolith/group of monoliths is like a connection, a centre of attraction depending on their urban situation, creating the possibility to be together and apart, finding the architectural expression and means to create this. To create an attraction for the community of the district, I use the landmarks of the district - the monoliths - as a point of attraction, not only in the vertical urban composition, but also in the activity. I create meeting places for the district community, and yet a separate micro-world/life is created for the building community, looking for connections between outdoor and indoor spaces. The aim is to find other design methods to renovate the building between outdoor and indoor public spaces without demolishing it. To find connections between architecture and social issues. To find different ways of modernising apartment buildings than the ones currently prevailing in Lithuania, not by insulating the buildings but by changing the way public spaces function. Finding ways (architectural means) to address social problems.
