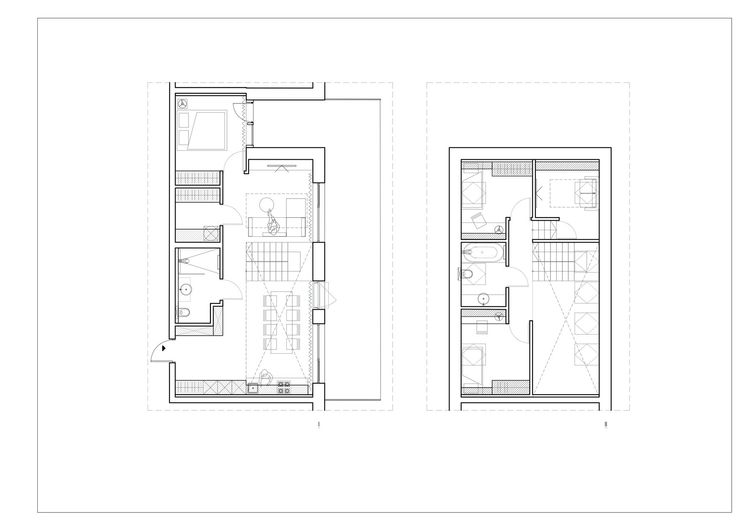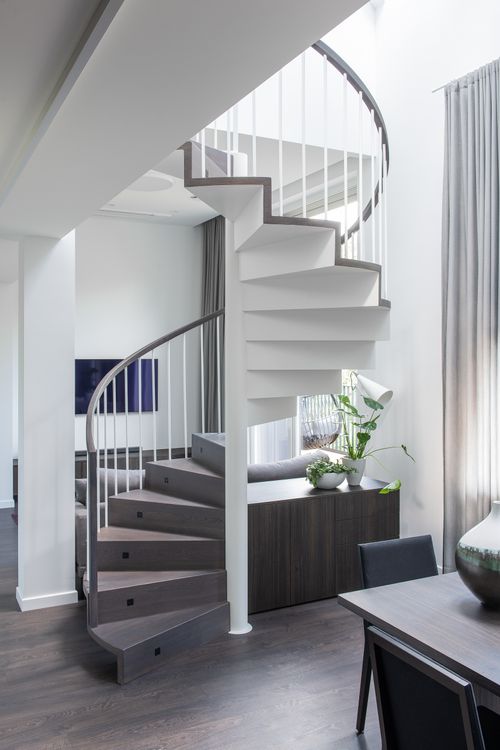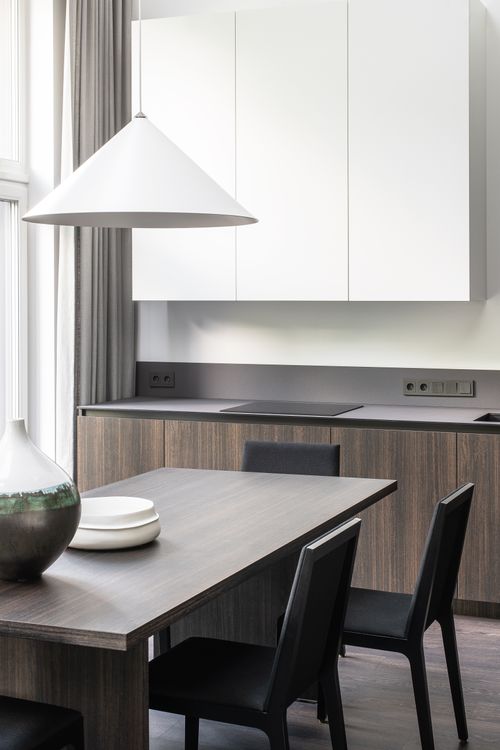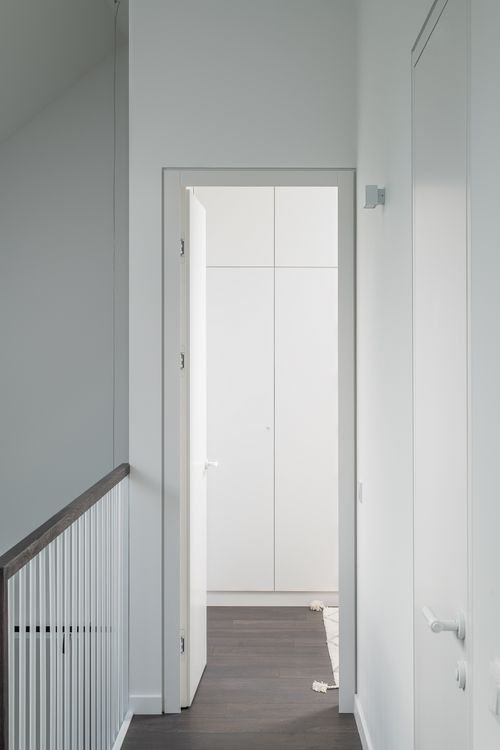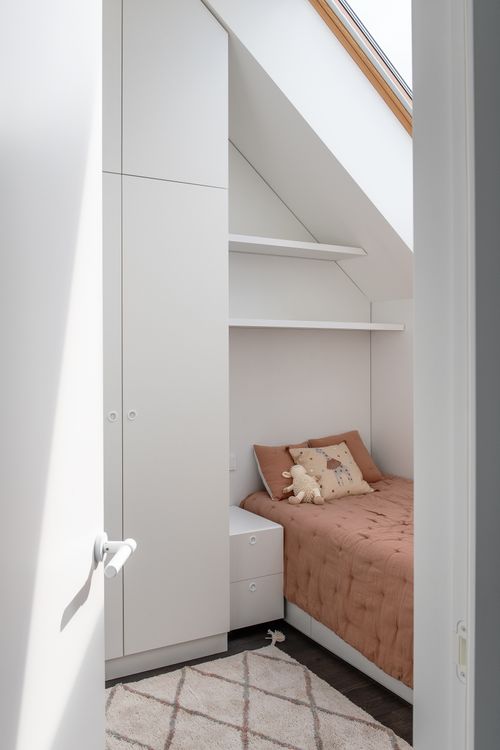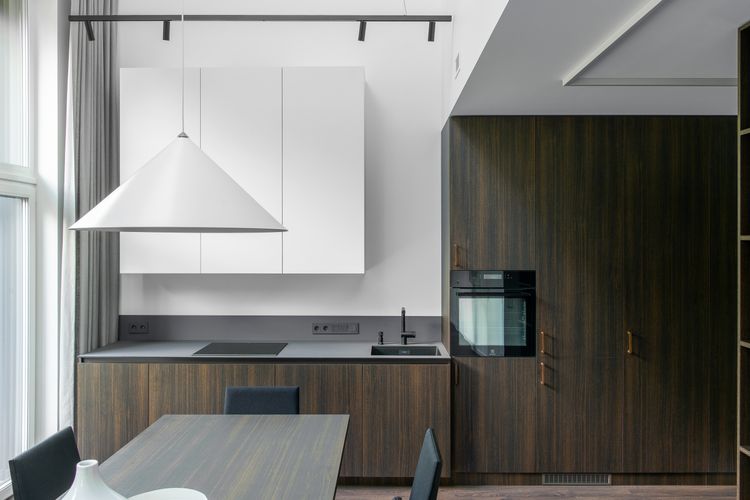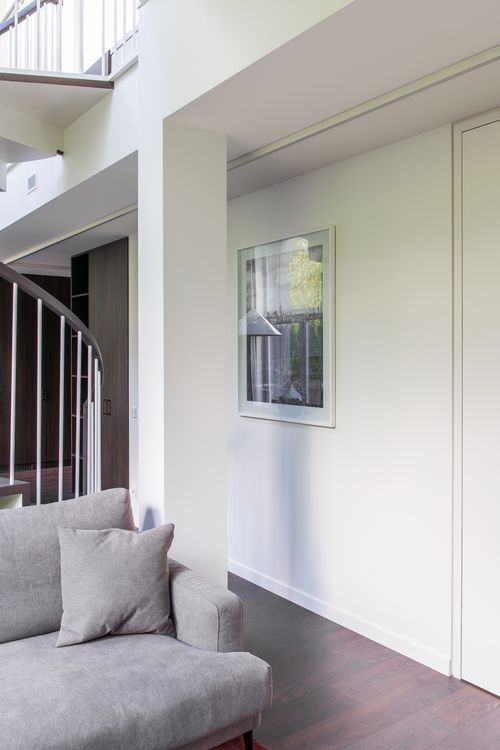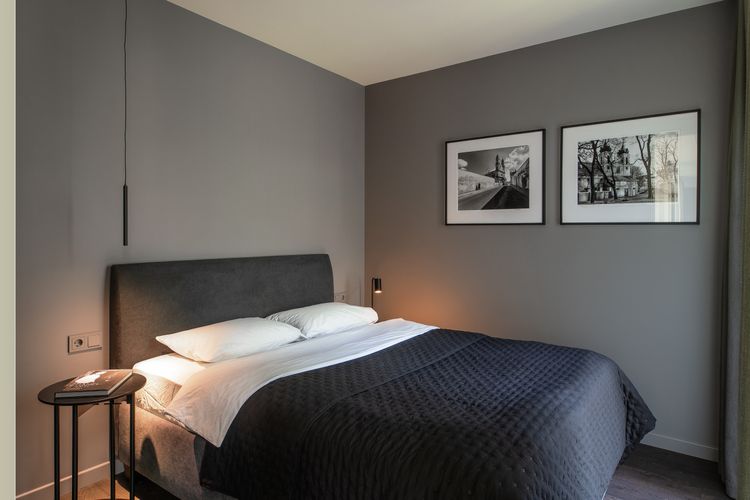Butas Burbiškių g.
Autorius
Vaida Kandratavičiūtė, bendraautorė Kristina Balaišytė
NUOTRAUKŲ AUTORIUS
Simonas Linkevičius
METAI
2022
LT Būstas šeimai per du aukštus. Ramus interjerui parinktomis medžiagomis, santūrus formomis, tačiau išieškotas iki smulkiausių detalių. Centrine būsto ašimi tapo sraigtiniai laiptai į antrą auštą, kuriame įrengti kambariai vaikams ir darbui. Negausia medžiagų įvairove bei lakoniškomis formomis siekta pagrindinę duoklę atiduoti būsto architektūrai - aukštam šlaitiniam stogui pabrėžiančiam erdvės aukštingumą ir natūraliai šviesiai, sklindančiai pro didžiulius vitrininius langus ir stoglangius. Erdvės pojūtį dar labiau pabrėžia baltos spalvos įvedimas interjere, o rafinuotumo ir kokybės suteikia tamsaus medžio detalės: grindys ir korpusiniai baldai. EN Apartment for a family on two floors. Calm with the materials chosen for the interior, restrained forms, but refined down to the smallest details. The central axis of the house became the spiral staircase to the second floor, which is equipped with rooms for children and work. With a limited variety of materials and laconic forms, the aim was to pay the main tribute to the architecture of the house - the high pitched roof emphasizing the height of the space and the natural light coming through the huge showcase windows and skylights. The sense of space is further emphasized by the introduction of white color in the interior, and sophistication and quality are provided by the details of dark wood: the floor and cabinet furniture.
