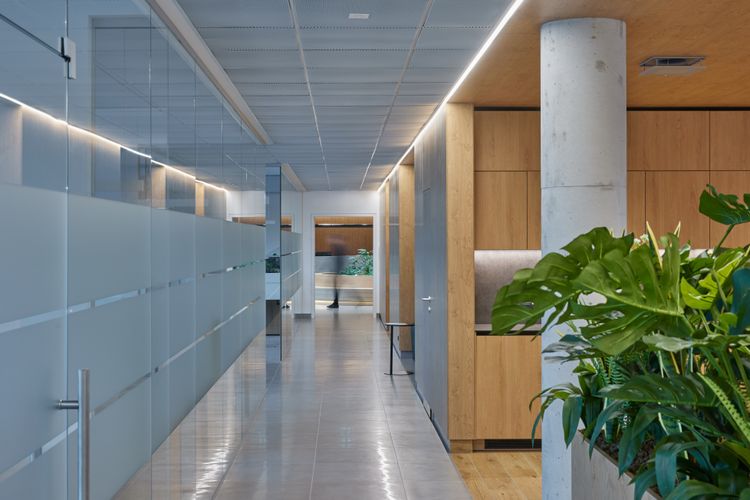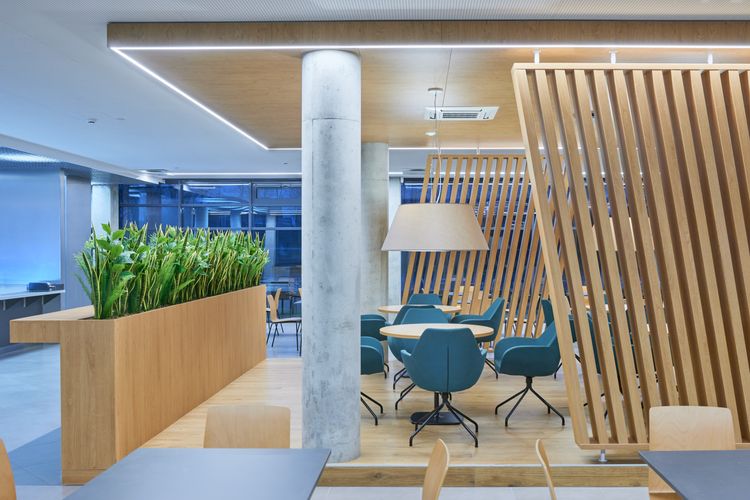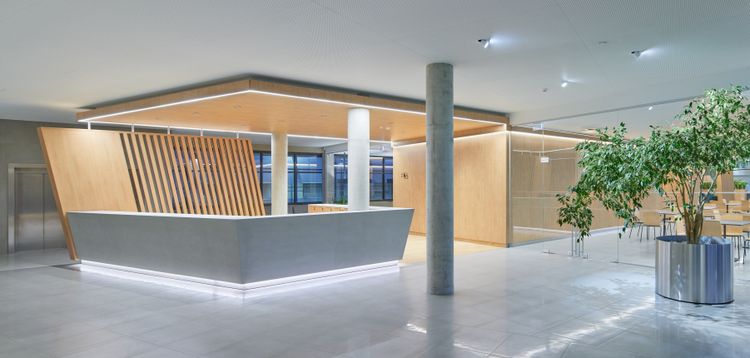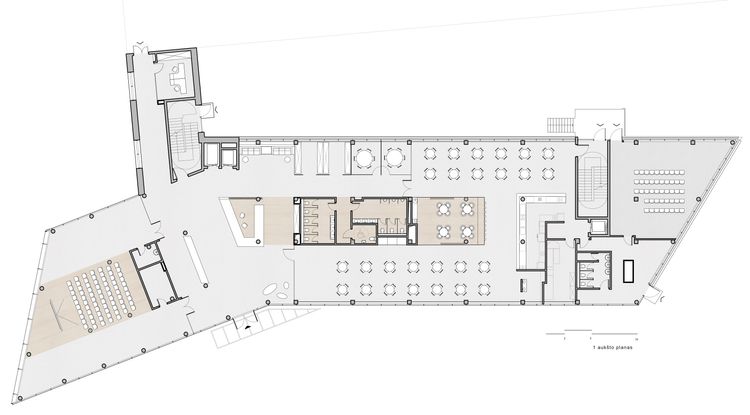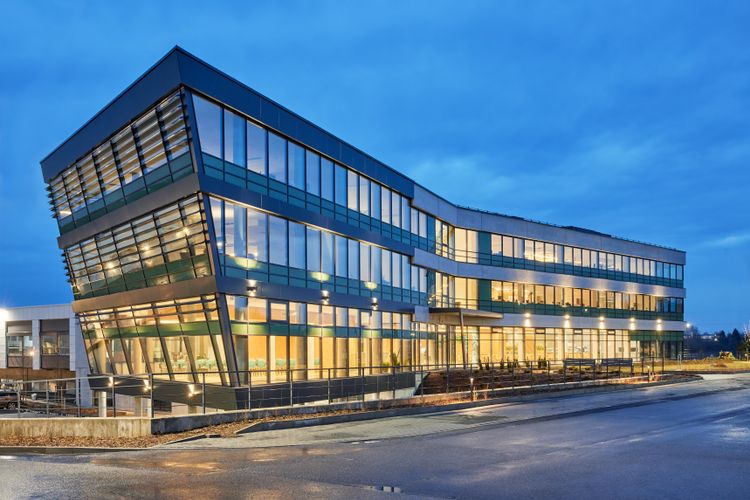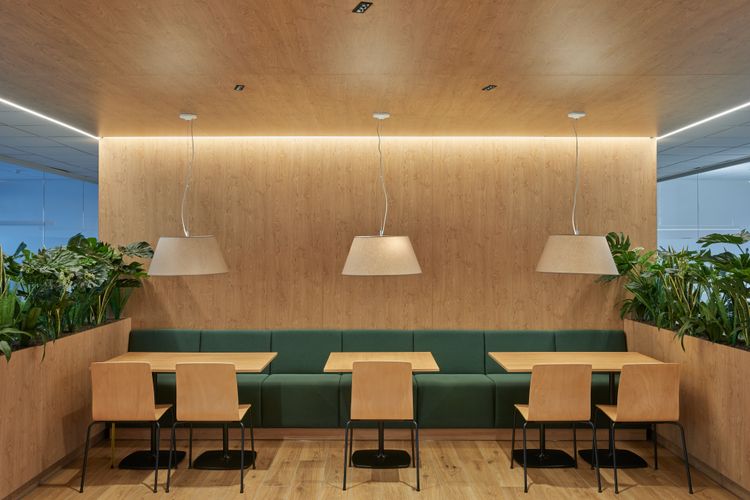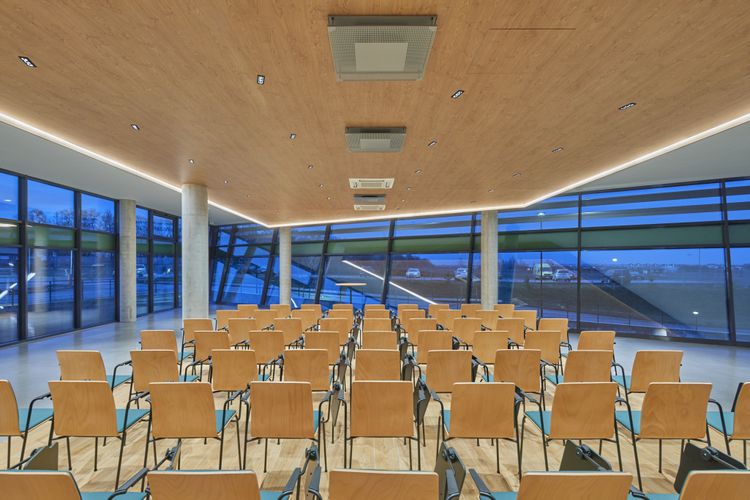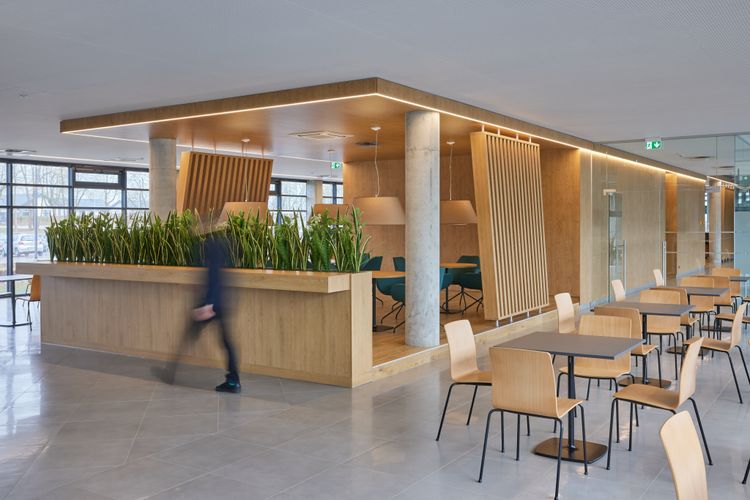„Komfovent“ administracinio pastato interjeras
Autorius
architektas Gintautas Vieversys, interjero architektė Simona Vilutė
NUOTRAUKŲ AUTORIUS
Norbert Tukaj
METAI
2021
Rengiant interjero projektą stengtasi kuo labiau atspindėti užsakovo įmonę ir jos vertybes, kurios orientuotos į ekologiškumą ir tvarumą. Pagrindinė interjero ašis yra nuo pirmo iki trečio aukšto pastato centrinėje dalyje sukurtas žaliųjų augalų klombas ir aukštyn kylantys mediniai elementai. Ši, iš kiekvieno aukšto aiškiai matoma, pastato interjerą apjungianti linijinė idėja kuria jaukumą, simbolizuoja medį ir atspindi žaliąją kryptį. Dizaine integruoti šilti paviršiai, interjere dominuoja medis ir betonas. Ieškota ilgaamžiškų ir greitai nenusidėvinčių sprendimų. Interjere nėra ryškių, dirginančių elementų, kad žmogui būtų paprasta susikaupti. Buvo siekiama kuo labiau atsižvelgti į paties pastato architektūrą, kurioje dominuoja ekspresija, langų linijos, pasvirusios plokštumos, todėl ir interjere galima išvysti daug susijusių elementų - pirmo aukšto vestibiulyje lankytojus pasitinka pasvirų elementų turinti apsaugos sala ar pasviras įėjimo riboženklis. When preparing the interior project, we tried to reflect the customer's company and its values as much as possible, which are focused on environmental friendliness and sustainability. The main axis of interior is a raised indoor flower bed of green plants and rising wooden elements in the central part of the building from the first to the third floor. This linear idea, which is clearly visible from every floor, unifies the interior of the building, creates coziness, symbolizes the tree and reflects the green direction. Warm surfaces are integrated in the design, wood and concrete dominate here. The project looks for long-lasting solutions. There are no irritating elements in the interior, so that it coulb be easy for a person to concentrate. The aim was to take into account as much as possible the architecture of the building itself, which is dominated by expression, window lines, inclined planes and volumes, so many related elements can be seen in the interior as well - in the lobby of the first floor, visitors are greeted by a security island with inclined elements or slanted entry boundary mark.
