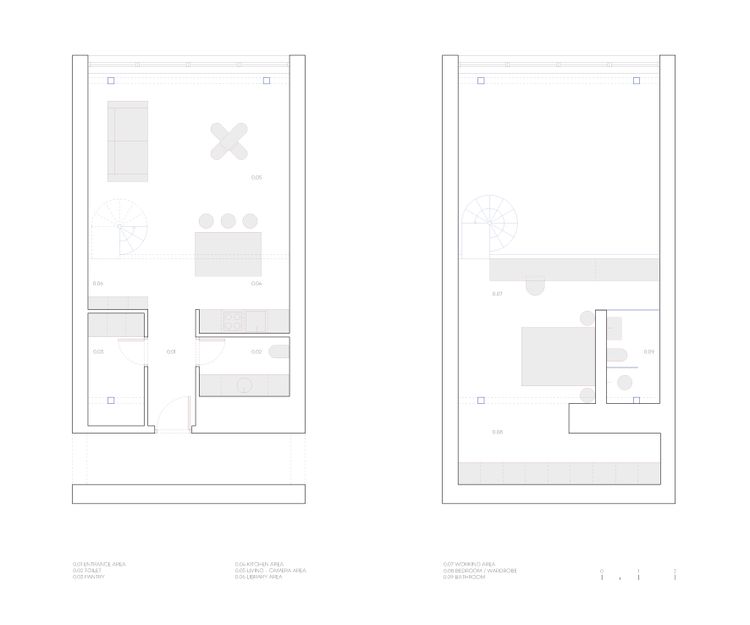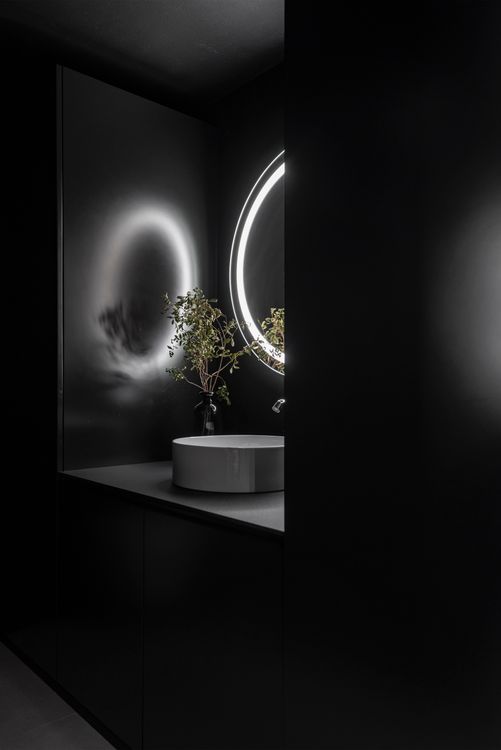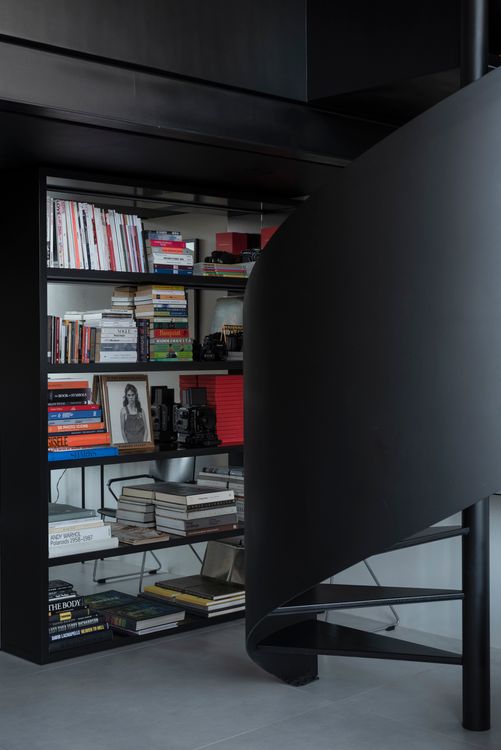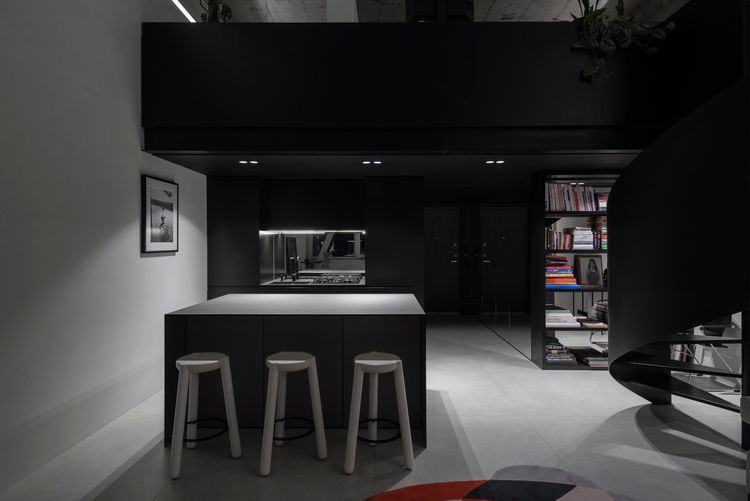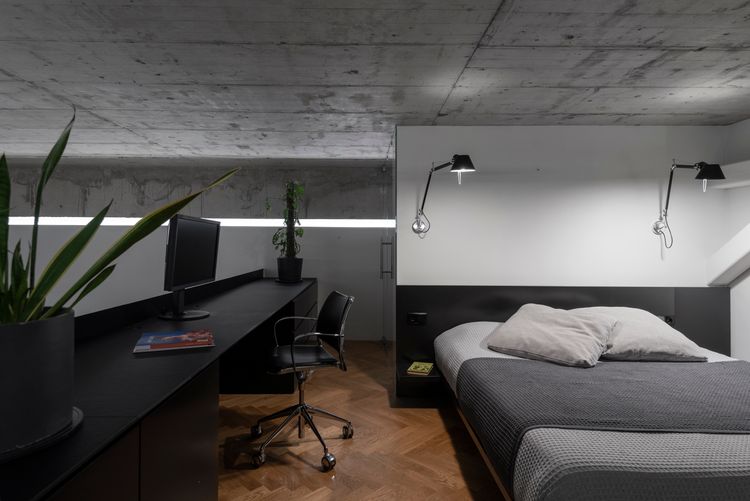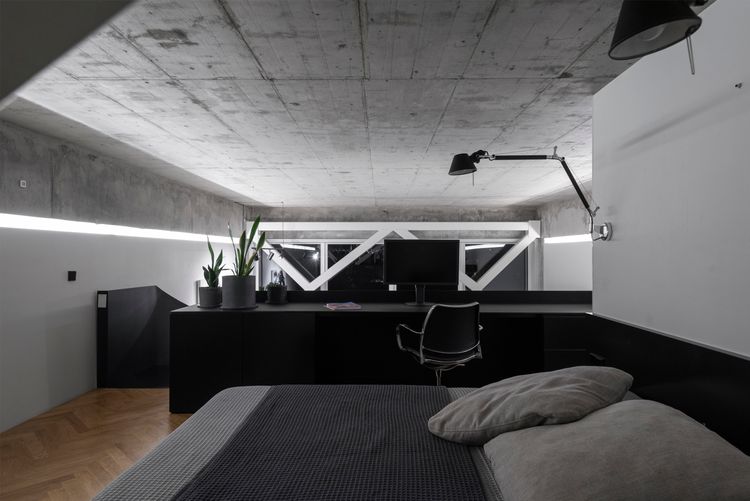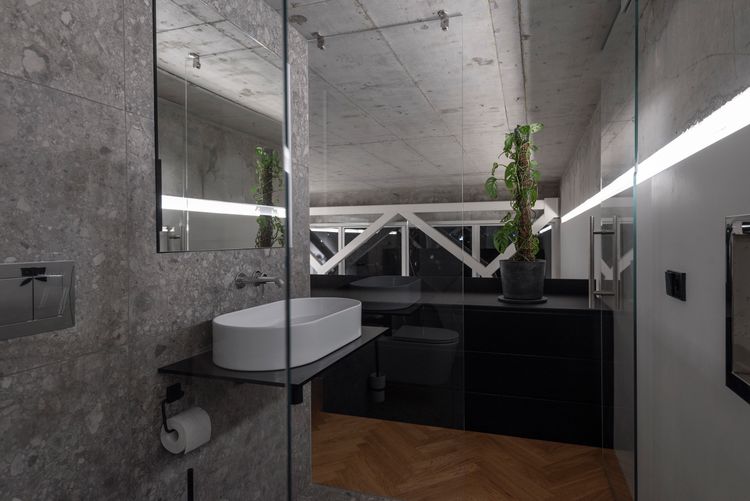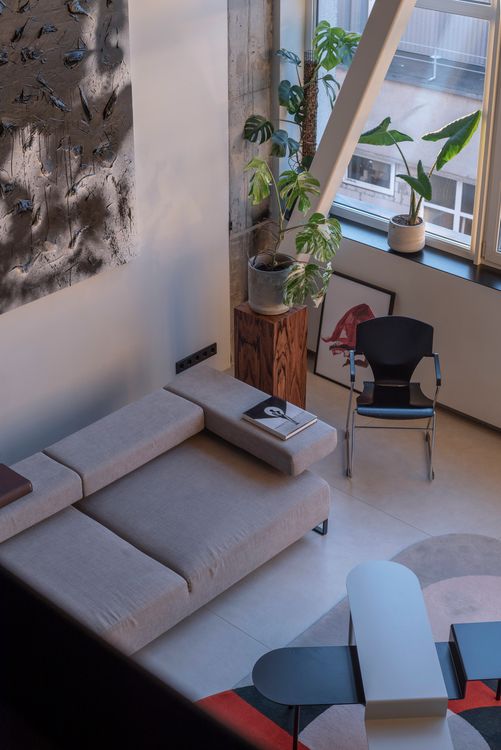„Black Strip“
Autorius
GIKU (Gintaras Antanas Kubilius, Vytautė Gineikaitė)
NUOTRAUKŲ AUTORIUS
Lukas Mykolaitis
METAI
2022
Šiame interjere telpa namai ir fotografijos studija. Pagrindinė užduotis buvo sutalpinti dvi skirtingas funkcijas. Buto prieangis - siauras ir žemas. Veidrodžiai esantys vienas priešais kitą kuria begalybės jausmą. Toliau patenki į aukštą ir šviesią erdvę. Interjere naudojamos dvi konstrastingos spalvos. Namų erdvei pasirinkta juoda spalva, kuri darbo metu lieka šešėlyje. Darbo zonai - balta spalva, kuri leidžia fotosesijos metu lengvai susikurti reikiamą aplinką. Funkciškai skirtingas erdves jungia - sraigtiniai laiptai. Jie tampa interjero akcentu. Antro aukšto vonios kambaryje panaudota stiklinė pertvara, kuri leidžia natūraliai dienos šviesai patekti į patalpą. Naudojamos grynos formos padeda išlaikyti švarią erdvę ir sukurti minimalistinį interjerą. This interior accommodates home and photography studio. The main purpose was to fit two different functions not interfering with each other. The entryway of the apartament is narrow and low. Mirrors facing each other create a sense of infinity. Moving forward from the entrance, a high and bright space opens up. A couple of contrasting colours were used when designing the interior. The black colour was selected for the home space which remains in the shade during the photoshot. Whereas the white colour was chosen for the working area since it allows to easily create the necessary setting for a photo session. Functionally different spaces were connected by the accent of the interior - spiral staircase. For the second floor bathroom a glass partition was used in order to allow a natural daylight enter the room. Strict geometric shapes help to keep the space uncluttered and create a minimalistic interior.
