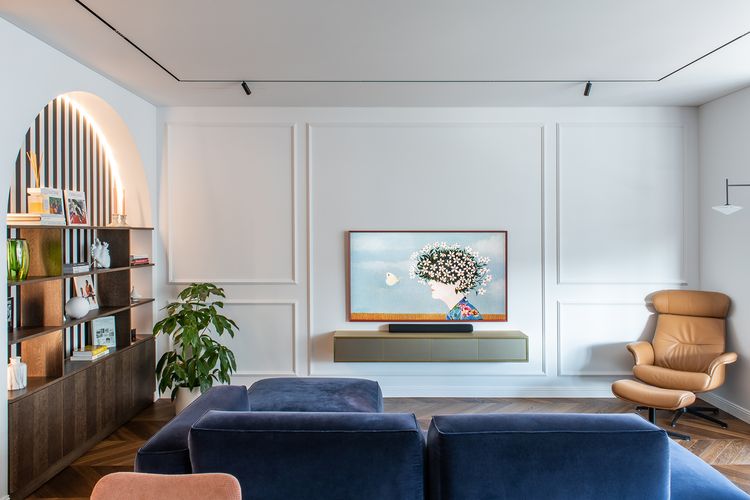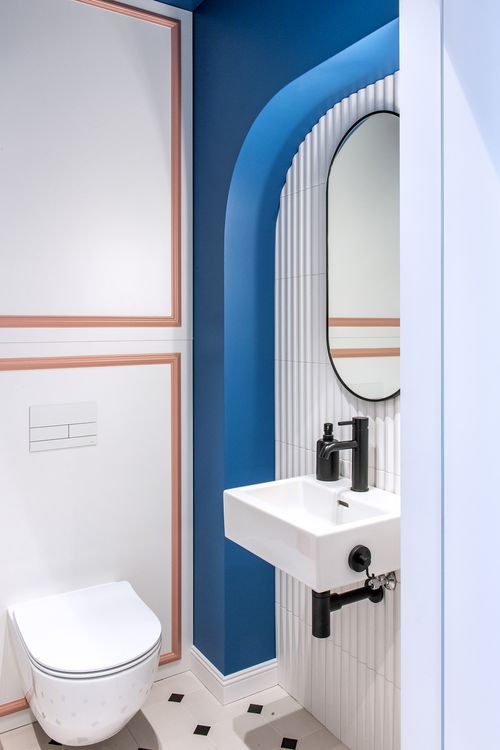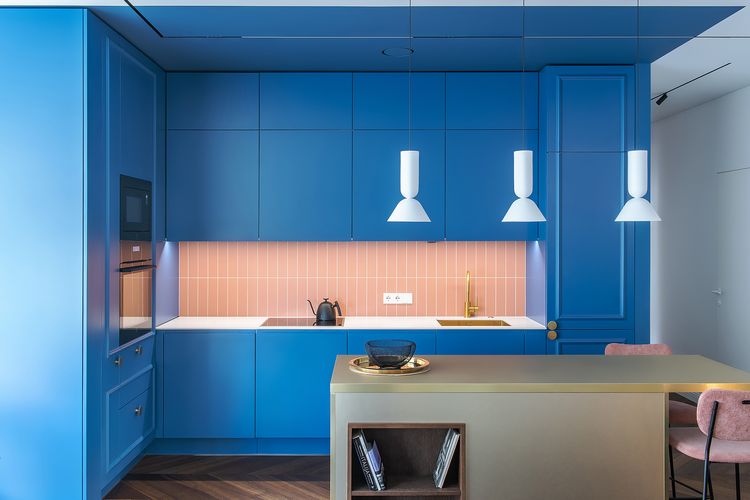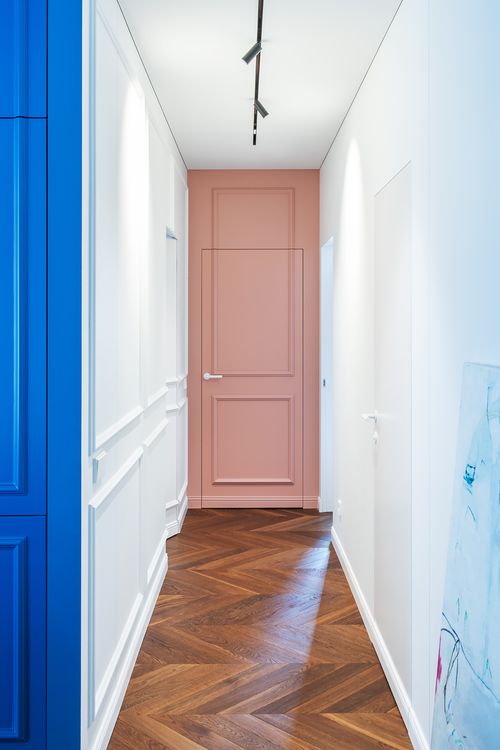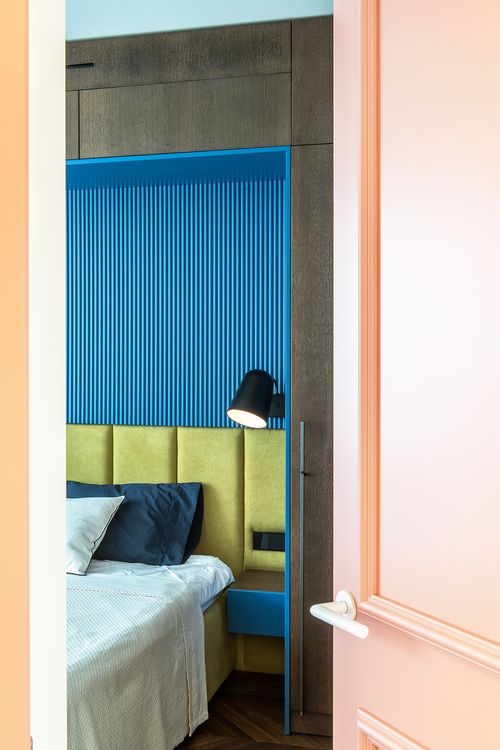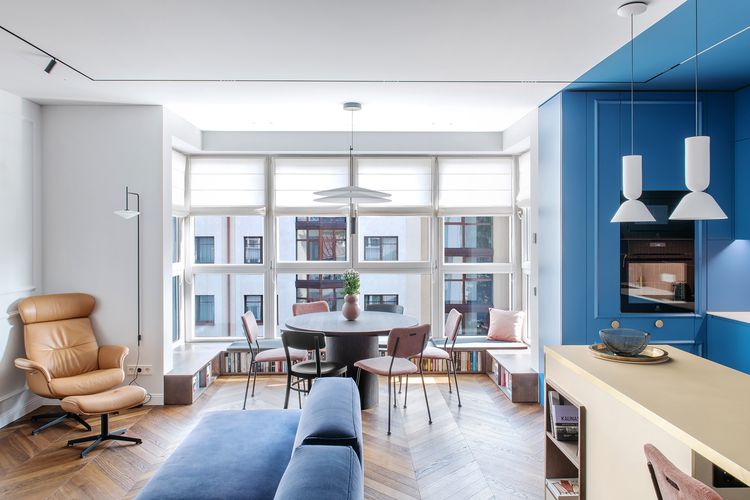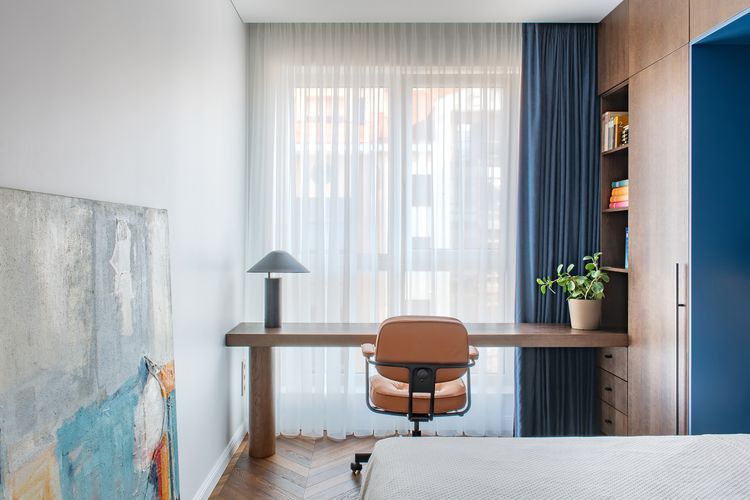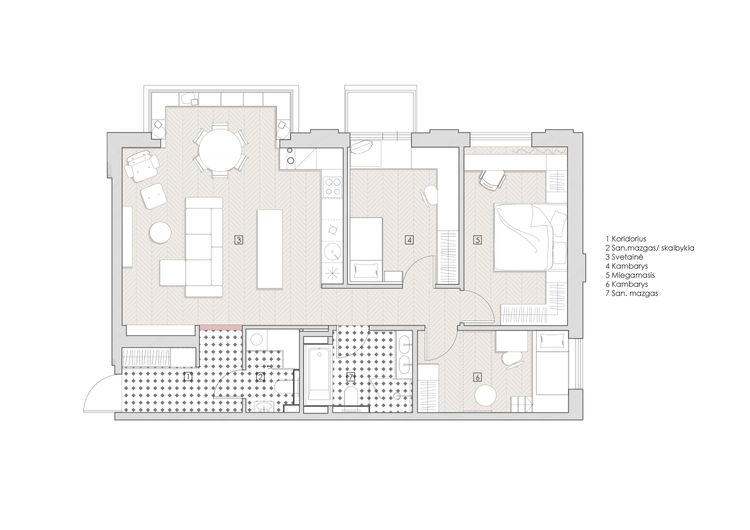Spalvotas butas Naujamiestyje
Autorius
AV Archilab: Rugilė Palevičiūtė, Viktorija Puodžiūtė-Jurkšaitė
NUOTRAUKŲ AUTORIUS
Simonas Linkevičius
METAI
2022
Keturių kambarių buto Vilniuje interjeras buvo kurtas derinant klasikinį stilių, kurį diktuoją namo aplinka bei namo bendrų erdvių interjeras su užsakovų žaismingu charakteriu ir polėkiu. Pagrindinis interjero akcentas - spalvos. Kaip kūrėjai, džiaugiames, kad yra užsakovų, kurie nebijo į savo namų interjerą įsileisti ryškių spalvų, kurios erdvėms suteikia gyvybės. Juk žmonės su spalvomis susiduria kasdien ir visur, o atidžiai suderintos spalvos gali paversti namus žaisminga ir meniška vieta, kupina džiaugsmo. Įėjimo zonoje sienos ir durų apdailai pasirinktas veidrodis, kuris vos įėjus į butą atveria vaizdą į gyvenamąją erdvę ir suteikia natūralaus apšvietimo. Gyvenamoje erdvėje esantis erkeris išnaudotas valgomojo zonai bei ramiam poilsiui su knyga ant palangės, o virtuvės zona atskirta spalva, kuri pratęsiama ir lubose. Buto pagrindiniame vonios kambaryje, kaip ir kitose buto erdvėse, buvo pasitelktas arkos motyvas, kuriame suprojektuota įmontuojama vonia išskirtiniam poilsiui. Projektuojant buto erdves buvo pagalvota ir apie pasikeitusius mūsų darbo įpročius ir sukurtos kelios patogios vietos darbui iš namų. The interior of a four-room apartment in Vilnius was created by combining the classical style dictated by the house's surroundings and the interior of the common areas with the playful character of the clients. The main idea of the interior is colours. As designers, we are delighted that there are clients who are not afraid to use bright colours in their home interiors, which bring life to the spaces. After all, people encounter colour every day and everywhere, and carefully matched colours can transform a home into a playful and artistic place full of joy. In the entrance area, we chose a mirror for the wall and door finish, which opens up the view of the living room as soon as you enter the apartment and provides natural light for this area. The bay window in the living room is used for the dining table and for relaxing with a book on the windowsill. Kitchen area is separated from the rest of the living room by a colour that is continued in the ceiling. In the main bathroom, like in the rest of the apartment, we used arches for our design. Here, we put a bathtub in the arche for exclusive relaxation. The design of the apartment's spaces has also taken into account the changes of our working habits and has created a few comfortable places to work from home.
